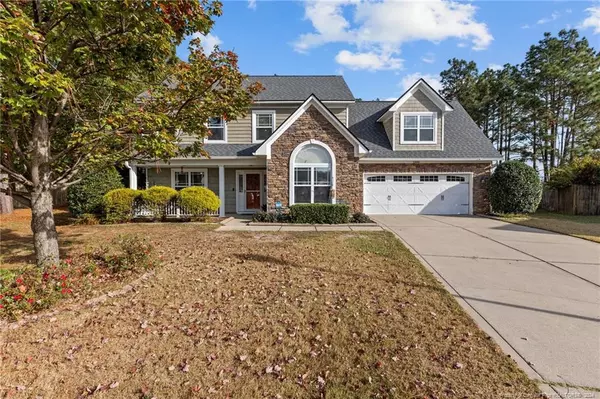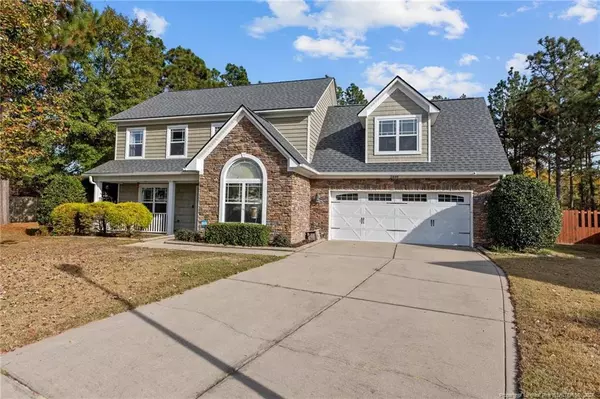For more information regarding the value of a property, please contact us for a free consultation.
2800 Aristocrat Lane Fayetteville, NC 28306
Want to know what your home might be worth? Contact us for a FREE valuation!

Our team is ready to help you sell your home for the highest possible price ASAP
Key Details
Sold Price $349,999
Property Type Single Family Home
Sub Type Single Family Residence
Listing Status Sold
Purchase Type For Sale
Square Footage 2,170 sqft
Price per Sqft $161
Subdivision Peartree
MLS Listing ID LP734320
Sold Date 12/23/24
Bedrooms 4
Full Baths 2
Half Baths 1
HOA Y/N No
Abv Grd Liv Area 2,170
Originating Board Triangle MLS
Year Built 2007
Lot Size 0.710 Acres
Acres 0.71
Property Description
Welcome home! Discover this expansive two-story residence nestled on a quiet cul-de-sac within the sought-after Jack Britt school district. Boasting 4 bedrooms, 2.5 bathrooms, separate formal dining room and a 2 car garage, all set on well over a fenced half an acre. The sizable living room features a gas log fireplace. The kitchen boasts tile flooring, an island, SS appliances, ceiling-height cabinets and breakfast nook. All bedrooms are conveniently situated upstairs. The primary bedroom is spacious with dual closets, tray ceilings and an ensuite that includes dual vanities, a jetted tub and stand-alone shower as well as 3 additional bedrooms. Outside, enjoy privacy in the screened porch & large backyard. Benefit from no city taxes, no HOA fees and no rear neighbors and NEW ROOF installed in 2024! This home's location is ideal, close to the future I295, various shopping and dining options, and just a 25-minute drive to Fort Liberty. Come make this home yours today!
Location
State NC
County Cumberland
Zoning R10 - Residential Distric
Direction Camden Rd to right onto Flowing Bradford Way, left onto Redspire Lane, left onto Whitehouse Lane then left onto Aristocrat Lane.
Interior
Interior Features Ceiling Fan(s), Double Vanity, Eat-in Kitchen, Kitchen Island, Separate Shower, Tray Ceiling(s), Walk-In Closet(s)
Heating Heat Pump
Cooling Central Air, Electric
Flooring Carpet, Hardwood, Tile, Vinyl
Fireplaces Number 1
Fireplaces Type Gas Log
Fireplace Yes
Window Features Blinds
Appliance Dishwasher, Disposal, Microwave, Range, Refrigerator, Washer/Dryer
Laundry Main Level
Exterior
Exterior Feature Fenced Yard, Rain Gutters
Garage Spaces 2.0
Fence Fenced
View Y/N Yes
Porch Covered, Porch, Screened
Garage Yes
Private Pool No
Building
Lot Description Cleared, Cul-De-Sac, Level
Faces Camden Rd to right onto Flowing Bradford Way, left onto Redspire Lane, left onto Whitehouse Lane then left onto Aristocrat Lane.
Foundation Slab
Structure Type Stone Veneer,Vinyl Siding
New Construction No
Others
Tax ID 9494331761
Special Listing Condition Standard
Read Less




