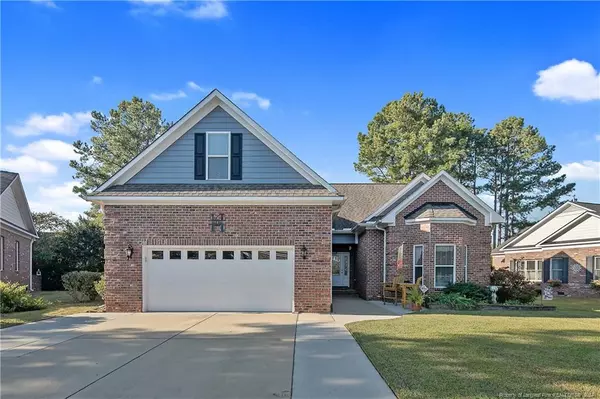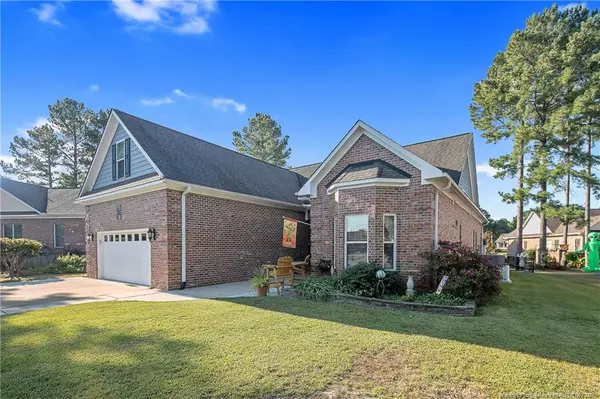For more information regarding the value of a property, please contact us for a free consultation.
7007 Pitcairn Drive Fayetteville, NC 28306
Want to know what your home might be worth? Contact us for a FREE valuation!

Our team is ready to help you sell your home for the highest possible price ASAP
Key Details
Sold Price $416,000
Property Type Single Family Home
Sub Type Single Family Residence
Listing Status Sold
Purchase Type For Sale
Square Footage 2,734 sqft
Price per Sqft $152
Subdivision Gates Four
MLS Listing ID LP734594
Sold Date 12/17/24
Bedrooms 4
Full Baths 2
Half Baths 1
HOA Fees $75/ann
HOA Y/N Yes
Abv Grd Liv Area 2,734
Originating Board Triangle MLS
Year Built 2007
Lot Size 0.299 Acres
Acres 0.2989
Property Description
You will LOVE the open floorplan with Foyer, large Family Living Area opening to large Sunroom with electric fireplace. Formal Dining. Bonus room with closet and bath and built in shelving is perfect for home office or play space or 4th bedroom. Main floor Primary Suite is super spacious with glamor bath featuring dbl vanities, Jetted tub, Shower and private toilet area. Walk in Closet. Laundry room. Pantry. Very spacious double garage has built in shop area. Two additional bedrooms and bath on front of house for privacy for all. Spacious Kitchen offers fabulous cabinet snd working counter space with bar which opens out onto screened porch and down to patio complete with Hot Tub. Back yard fenced. Easy maintenance and handsome brick exterior. Front Porch. Seller will transfer social membership to Gates Four Country Club to give use to pool and tennis and amenities. Buyer just assumes monthly dues. Gated community. In demand schools. NO CITY TAX in Turnberry at Gates Four.
Location
State NC
County Cumberland
Community Clubhouse, Fitness Center, Golf, Pool, Street Lights
Zoning R10 - Residential Distric
Rooms
Basement Crawl Space
Interior
Interior Features Bathtub/Shower Combination, Cathedral Ceiling(s), Ceiling Fan(s), Double Vanity, Eat-in Kitchen, Entrance Foyer, Open Floorplan, Separate Shower, Storage, Water Closet, Whirlpool Tub
Heating Gas Pack
Flooring Carpet, Hardwood, Vinyl, Tile
Fireplaces Number 1
Fireplaces Type Electric
Fireplace No
Appliance Dishwasher, Disposal, Dryer, Microwave, Plumbed For Ice Maker, Refrigerator, Washer, Washer/Dryer
Laundry Inside, Main Level
Exterior
Exterior Feature Fenced Yard, Playground, Storage, Tennis Court(s)
Garage Spaces 2.0
Fence Fenced
Pool Community
Community Features Clubhouse, Fitness Center, Golf, Pool, Street Lights
Utilities Available Natural Gas Available
View Y/N Yes
Street Surface Paved
Porch Front Porch, Patio, Porch, Screened
Garage Yes
Private Pool No
Building
Lot Description Cleared, Interior Lot, Level
Architectural Style Ranch
Structure Type Brick Veneer
New Construction No
Others
Tax ID 9495332051.000
Special Listing Condition Standard
Read Less




