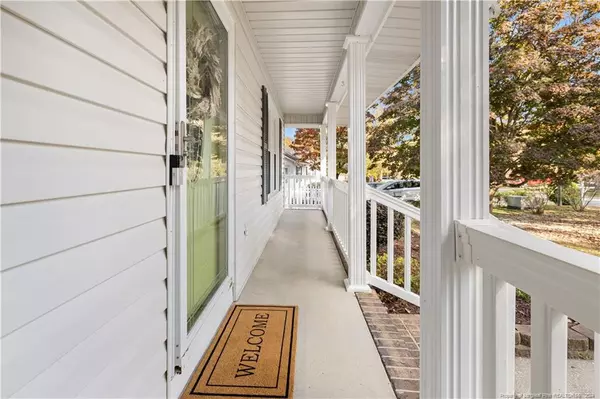For more information regarding the value of a property, please contact us for a free consultation.
5808 Tillery Lane Fayetteville, NC 28314
Want to know what your home might be worth? Contact us for a FREE valuation!

Our team is ready to help you sell your home for the highest possible price ASAP
Key Details
Sold Price $267,800
Property Type Single Family Home
Sub Type Single Family Residence
Listing Status Sold
Purchase Type For Sale
Square Footage 1,867 sqft
Price per Sqft $143
Subdivision The Lakes
MLS Listing ID LP733303
Sold Date 12/13/24
Bedrooms 3
Full Baths 3
HOA Y/N No
Abv Grd Liv Area 1,867
Originating Board Triangle MLS
Year Built 1983
Lot Size 0.300 Acres
Acres 0.3
Property Description
Nestled in The Lakes neighborhood, this beautifully refreshed 3-bedroom, 3-bathroom home emits comfort and charm. Step into the spacious kitchen, adorned with sleek granite countertops, stainless steel appliances & ample custom cabinetry. Casual meals can be had in the eat-in area or for more formal occasions, the formal dining room provides an ideal setting. Unwind in the living room or cozy up by the fireplace in the inviting den. Freshly painted interiors, new carpet, new vinyl & updated fixtures (some just installed) provide a contemporary feel. The sunlit Carolina room is connected to the HVAC and offers a peaceful, spacious retreat. Outside, the patio invites gatherings, while the fully fenced backyard provides ample space for a garden, play, or relaxation. A versatile detached building w/ a convenient lean-to is ideal for storage, hobbies, or workshop needs. Minutes from shopping, dining, & schools, this gem is truly a must-see! Please view the “House Information” Document.
Location
State NC
County Cumberland
Zoning SF10 - Single Family Res
Direction Please use GPS.
Rooms
Basement Crawl Space
Interior
Interior Features Ceiling Fan(s), Eat-in Kitchen, Granite Counters, Walk-In Shower
Cooling Central Air, Electric
Flooring Hardwood, Vinyl, Tile
Fireplaces Number 1
Fireplace Yes
Appliance Dishwasher, Microwave, Range, Refrigerator, Washer/Dryer
Laundry Main Level
Exterior
Garage Spaces 1.0
View Y/N Yes
Porch Front Porch, Patio
Garage Yes
Private Pool No
Building
Lot Description Level
Faces Please use GPS.
New Construction No
Others
Tax ID 0407592633
Special Listing Condition Standard
Read Less




