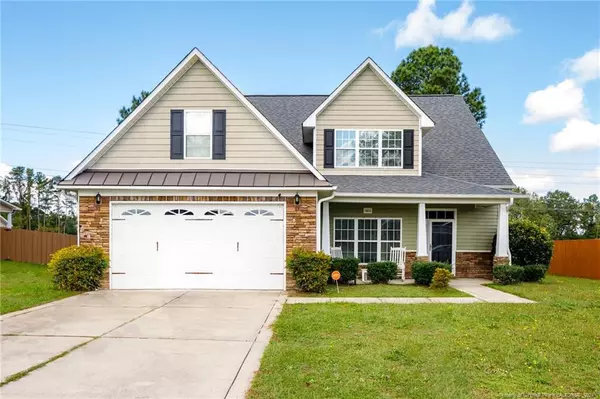For more information regarding the value of a property, please contact us for a free consultation.
3824 Newgate Street Fayetteville, NC 28306
Want to know what your home might be worth? Contact us for a FREE valuation!

Our team is ready to help you sell your home for the highest possible price ASAP
Key Details
Sold Price $330,000
Property Type Single Family Home
Sub Type Single Family Residence
Listing Status Sold
Purchase Type For Sale
Square Footage 2,425 sqft
Price per Sqft $136
MLS Listing ID LP732816
Sold Date 12/02/24
Bedrooms 4
Full Baths 2
Half Baths 1
HOA Fees $10/ann
HOA Y/N Yes
Abv Grd Liv Area 2,425
Originating Board Triangle MLS
Year Built 2011
Lot Size 10,454 Sqft
Acres 0.24
Property Description
Welcome to the Estates of Camden, located in the Jack Britt School District. This home features an attached two-car garage and a welcoming screened-in back porch that leads out to a spacious backyard. The large living room includes a cozy fireplace and seamlessly connects to the kitchen, which offers stainless steel appliances and a breakfast nook. The owner's suite, located on the first floor, is complete with a walk-in closet and a large bathroom equipped with double vanities, a walk-in shower, and a separate soaking tub. Upstairs, you'll find three additional bedrooms and a bathroom. Schedule your showing today!Please be aware this sale is subject to NCGS Chapter 1 Article 29A and the procedures for private partition sales. An accepted offer will be treated as a starting bid and will begin the 10-day upset bid period. If the buyer's bid is upset, all earnest money will be refunded. *** THE UPSET BID TIME HAS BEGAN AS OF 10/22. *** The property is to be sold as is.
Location
State NC
County Cumberland
Direction GPS is accurate.
Interior
Interior Features Bathtub/Shower Combination, Ceiling Fan(s), Double Vanity, Kitchen/Dining Room Combination, Living/Dining Room Combination, Open Floorplan, Master Downstairs, Separate Shower
Flooring Carpet, Hardwood, Vinyl, Tile
Fireplaces Number 1
Fireplace No
Appliance Dishwasher, Range, Refrigerator
Laundry Main Level
Exterior
Garage Spaces 2.0
Utilities Available Natural Gas Available
View Y/N Yes
Porch Porch, Screened
Garage Yes
Private Pool No
Building
Faces GPS is accurate.
Foundation Slab
New Construction No
Others
Tax ID 9494853348
Special Listing Condition Standard
Read Less


