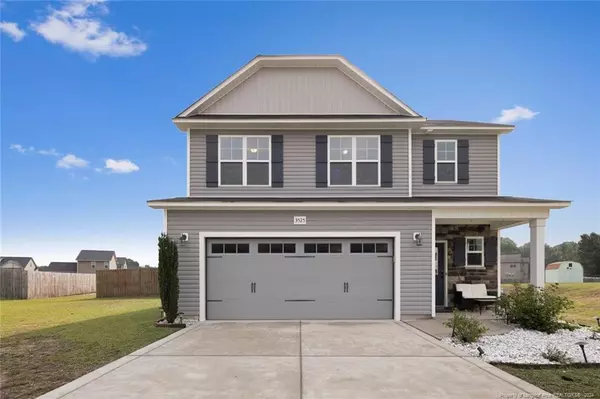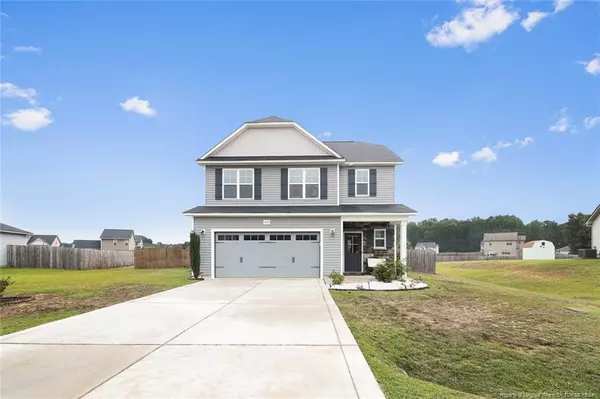Bought with Carolina Portico Inspections
For more information regarding the value of a property, please contact us for a free consultation.
3525 Coupure Way Fayetteville, NC 28312
Want to know what your home might be worth? Contact us for a FREE valuation!

Our team is ready to help you sell your home for the highest possible price ASAP
Key Details
Sold Price $279,999
Property Type Single Family Home
Sub Type Single Family Residence
Listing Status Sold
Purchase Type For Sale
Square Footage 1,763 sqft
Price per Sqft $158
Subdivision Eastwood
MLS Listing ID LP732844
Sold Date 11/27/24
Bedrooms 4
Full Baths 2
Half Baths 1
HOA Fees $12/ann
HOA Y/N Yes
Abv Grd Liv Area 1,763
Originating Board Triangle MLS
Year Built 2018
Lot Size 0.530 Acres
Acres 0.53
Property Description
This beautiful 4 bedroom/2.5 bath home located in the quiet, Eastwood Subdivision, in the Cape Fear School district, is move in ready! This home features a foyer, great room w/fireplace, open floor plan to kitchen w/ kitchen island, granite countertops, white cupboards, and stainless steel appliances. There is a mud room to the right of the kitchen next to garage entrance. Carpet on the stairs, hallway, and primary bedroom are all new! The spacious main bedroom has a large walk in closet. The primary bathroom has dual vanities, garden tub w/separate shower. Enjoy the large fenced in backyard, patio area, and fire pit area for entertaining or hanging out. Come see this home today!
Location
State NC
County Cumberland
Community Street Lights
Zoning RR - Rural Residential
Direction GPS friendly
Interior
Interior Features Ceiling Fan(s), Double Vanity, Entrance Foyer, Granite Counters, Kitchen Island, Kitchen/Dining Room Combination, Open Floorplan, Separate Shower, Walk-In Closet(s)
Heating Heat Pump
Flooring Carpet, Hardwood, Laminate, Tile, Vinyl
Fireplaces Number 1
Fireplaces Type Gas Log, Prefabricated
Fireplace Yes
Window Features Blinds
Appliance Dishwasher, Disposal, Microwave, Range, Refrigerator, Washer/Dryer
Laundry Upper Level
Exterior
Garage Spaces 2.0
Fence Privacy
Community Features Street Lights
Utilities Available Propane
View Y/N Yes
Street Surface Paved
Porch Covered, Front Porch, Patio
Garage Yes
Private Pool No
Building
Lot Description Cleared, Level
Faces GPS friendly
Foundation Slab
Sewer Septic Tank
Structure Type Stone Veneer,Vinyl Siding
New Construction No
Others
Tax ID 0467257395
Special Listing Condition Standard
Read Less




