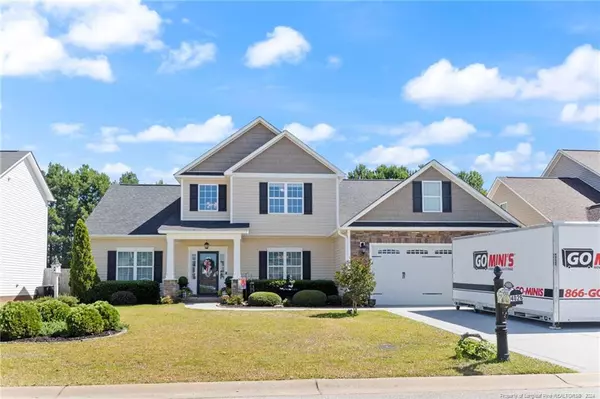For more information regarding the value of a property, please contact us for a free consultation.
4026 Pleasantburg Drive Fayetteville, NC 28312
Want to know what your home might be worth? Contact us for a FREE valuation!

Our team is ready to help you sell your home for the highest possible price ASAP
Key Details
Sold Price $387,000
Property Type Single Family Home
Sub Type Single Family Residence
Listing Status Sold
Purchase Type For Sale
Square Footage 3,002 sqft
Price per Sqft $128
Subdivision Blakefield
MLS Listing ID LP727806
Sold Date 11/25/24
Bedrooms 4
Full Baths 3
Half Baths 1
HOA Fees $10/ann
HOA Y/N Yes
Abv Grd Liv Area 3,002
Originating Board Triangle MLS
Year Built 2013
Lot Size 10,018 Sqft
Acres 0.23
Property Description
Welcome to this stunning two-story home featuring 4 bedrooms and 3.5 bathrooms, spanning 3002 sq ft. Enter through a grand two-story foyer leading to formal living and dining rooms. The heart of the home is the kitchen, boasting granite countertops, wrap-around bar seating, and stainless steel appliances. Upgraded with engineered hardwood flooring on the first floor, this home showcases custom trim details. The first-floor primary suite includes a large walk-in closet and a luxurious bathroom with dual vanities, a garden tub, and a separate shower. Upstairs, a second owner's suite with an en-suite bathroom, two additional bedrooms, and a full bathroom offer ample space. Enjoy the privacy of your fenced backyard from the covered back porch. Located in a community with a park, and just a short drive to Fayetteville and Fort Liberty.
Location
State NC
County Cumberland
Zoning Residential District
Interior
Interior Features Ceiling Fan(s), Eat-in Kitchen, Entrance Foyer, Granite Counters, Kitchen Island, Master Downstairs, Walk-In Closet(s)
Heating Heat Pump
Cooling Central Air, Electric
Flooring Carpet, Hardwood, Tile, Vinyl
Fireplaces Number 1
Fireplaces Type Gas Log
Fireplace Yes
Appliance Dishwasher, Microwave, Washer/Dryer
Laundry Inside, Main Level
Exterior
Exterior Feature Playground
Garage Spaces 2.0
Fence Privacy
View Y/N Yes
Street Surface Paved
Porch Front Porch, Rear Porch
Garage Yes
Private Pool No
Building
Lot Description Cleared, Level
Foundation Slab
New Construction No
Others
Tax ID 0466971195.000
Special Listing Condition Standard
Read Less




