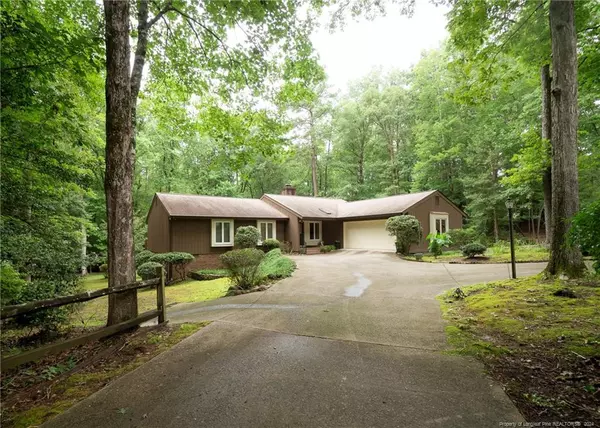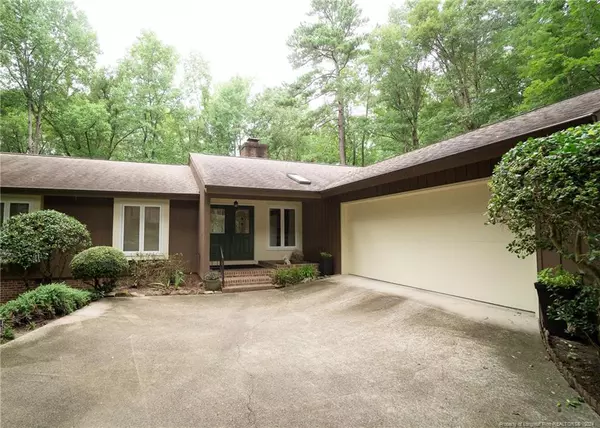Bought with Drew Eddison Realty LLC
For more information regarding the value of a property, please contact us for a free consultation.
3125 Sandwedge Sanford, NC 27332
Want to know what your home might be worth? Contact us for a FREE valuation!

Our team is ready to help you sell your home for the highest possible price ASAP
Key Details
Sold Price $345,000
Property Type Single Family Home
Sub Type Single Family Residence
Listing Status Sold
Purchase Type For Sale
Square Footage 2,244 sqft
Price per Sqft $153
Subdivision Carolina Trace
MLS Listing ID LP729542
Sold Date 11/18/24
Bedrooms 2
Full Baths 2
Half Baths 1
HOA Fees $79/ann
HOA Y/N Yes
Abv Grd Liv Area 2,244
Originating Board Triangle MLS
Year Built 1980
Lot Size 0.400 Acres
Acres 0.4
Property Description
Looking for a one-level ranch-style charmer tucked in a quiet cul-de-sac in desirable Carolina Trace? Designed for easy living and entertaining, this beautifully maintained residence has an open floor plan that maximizes space and natural light. The updated kitchen has stainless steel appliances, granite countertops, lots of cabinetry, an eat-in breakfast room with a double-sided fireplace, and a versatile desk or dry bar! The open family room with gorgeous hardwood floors joins a bright sunroom perfect for more living space or office space. The large bedrooms feature sliding glass doors that open directly to the deck, providing seamless indoor-outdoor living and access to the beautiful private wooded yard. Don't miss the laundry room with a utility sink and half bath as you enter from the garage! This house has it all! Come see for yourself!
Location
State NC
County Lee
Community Clubhouse, Golf, Pool
Zoning RR - Rural Residential
Direction Confrim with GPS. US1 to Sanford. Take 421S/87S bypass , turn left onto Traceway Dr N., in 2.6 miles turn right on to Fairway Woods, right onto Sandwedge, home is on your right.
Rooms
Basement Block, Crawl Space, Unfinished
Interior
Interior Features Ceiling Fan(s), Double Vanity, Entrance Foyer, Granite Counters, Living/Dining Room Combination, Master Downstairs, Storage, Walk-In Shower
Heating Heat Pump
Cooling Central Air, Electric
Flooring Carpet, Hardwood, Tile, Vinyl
Fireplaces Number 1
Fireplace Yes
Appliance Dishwasher, Disposal, Range Hood, Refrigerator, Washer/Dryer
Laundry Inside, Main Level
Exterior
Exterior Feature Tennis Court(s)
Garage Spaces 2.0
Pool Community
Community Features Clubhouse, Golf, Pool
Utilities Available Propane
View Y/N Yes
Street Surface Paved
Porch Covered, Deck, Front Porch
Garage Yes
Private Pool No
Building
Lot Description Cul-De-Sac, Sloped, Wooded
Faces Confrim with GPS. US1 to Sanford. Take 421S/87S bypass , turn left onto Traceway Dr N., in 2.6 miles turn right on to Fairway Woods, right onto Sandwedge, home is on your right.
Architectural Style Ranch
New Construction No
Schools
Middle Schools Lee - East Lee
High Schools Lee - Lee
Others
Tax ID 966098485700
Special Listing Condition Standard
Read Less

GET MORE INFORMATION




