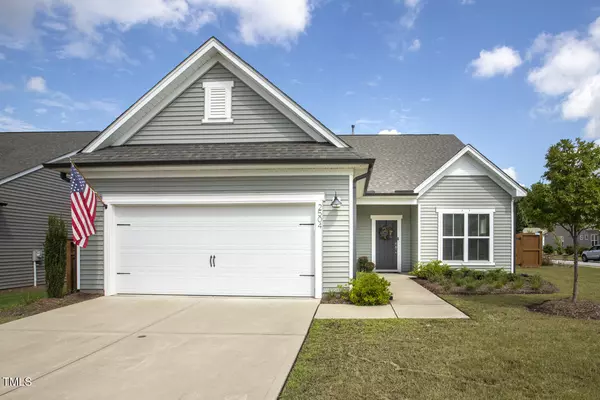Bought with Compass -- Cary
For more information regarding the value of a property, please contact us for a free consultation.
2504 Nassau Trace Fuquay Varina, NC 27526
Want to know what your home might be worth? Contact us for a FREE valuation!

Our team is ready to help you sell your home for the highest possible price ASAP
Key Details
Sold Price $425,000
Property Type Single Family Home
Sub Type Single Family Residence
Listing Status Sold
Purchase Type For Sale
Square Footage 2,075 sqft
Price per Sqft $204
Subdivision Hidden Valley
MLS Listing ID 10053817
Sold Date 10/25/24
Style Site Built
Bedrooms 2
Full Baths 2
HOA Fees $28
HOA Y/N Yes
Abv Grd Liv Area 2,075
Originating Board Triangle MLS
Year Built 2020
Annual Tax Amount $3,731
Lot Size 9,147 Sqft
Acres 0.21
Property Description
Welcome to your corner lot oasis, just 10 minutes from downtown Fuquay Varina! This stunning residence sits on a spacious corner lot.
Step inside to discover a large kitchen featuring gorgeous granite countertops, an expansive island, and a generous pantry—ideal for culinary enthusiasts and entertaining. The open floor plan seamlessly connects the living area, complete with a cozy fireplace.
The owner's suite is a true retreat, boasting a luxurious walk-in shower and double vanity for ultimate convenience. The additional bedroom and bathroom are conveniently located on the main floor, making this home perfect for easy living.
Need extra space? A versatile bonus room awaits upstairs, perfect for a playroom, home gym, or guest retreat.
Enjoy outdoor living on the screened-in porch, overlooking your fenced-in yard. The home also features a spacious two-car garage, providing ample storage and parking.
The neighborhood amenities are unbeatable, including a community pool, gym, dog park, and playground, ensuring there's always something fun to do!
Don't miss this opportunity to own a beautiful home in the Hidden Valley community.
Location
State NC
County Wake
Community Airport/Runway
Direction From Judd Parkway turn on Holland Rd. Turn right onto NC-55 E and then right on Fairway Green Drive. Turn right on Nassau Trace and the home will be on your right.
Rooms
Other Rooms None
Interior
Interior Features Bathtub/Shower Combination, Ceiling Fan(s), Crown Molding, Double Vanity, Entrance Foyer, Granite Counters, Kitchen Island, Kitchen/Dining Room Combination, Open Floorplan, Pantry, Master Downstairs, Recessed Lighting, Smooth Ceilings, Walk-In Closet(s), Walk-In Shower
Heating Central, Heat Pump
Cooling Central Air, Heat Pump
Flooring Carpet, Vinyl
Fireplaces Number 1
Fireplaces Type Gas, Living Room
Fireplace Yes
Window Features Blinds,Double Pane Windows
Appliance Built-In Electric Oven, Dishwasher, Gas Cooktop, Microwave, Range Hood, Stainless Steel Appliance(s), Water Heater
Laundry Laundry Room, Lower Level
Exterior
Exterior Feature Fenced Yard
Garage Spaces 2.0
Fence Back Yard, Wood
Pool Community
Community Features Airport/Runway
Utilities Available Electricity Connected, Natural Gas Connected, Sewer Connected, Water Connected
View Y/N Yes
Roof Type Shingle
Porch Rear Porch, Screened
Garage Yes
Private Pool No
Building
Lot Description Back Yard, Corner Lot, Landscaped
Faces From Judd Parkway turn on Holland Rd. Turn right onto NC-55 E and then right on Fairway Green Drive. Turn right on Nassau Trace and the home will be on your right.
Story 2
Foundation Slab
Sewer Public Sewer
Water Public
Architectural Style Traditional
Level or Stories 2
Structure Type Vinyl Siding
New Construction No
Schools
Elementary Schools Wake - Willow Springs
Middle Schools Wake - Herbert Akins Road
High Schools Wake - Willow Spring
Others
HOA Fee Include None
Tax ID 0675058073
Special Listing Condition Standard
Read Less

GET MORE INFORMATION


