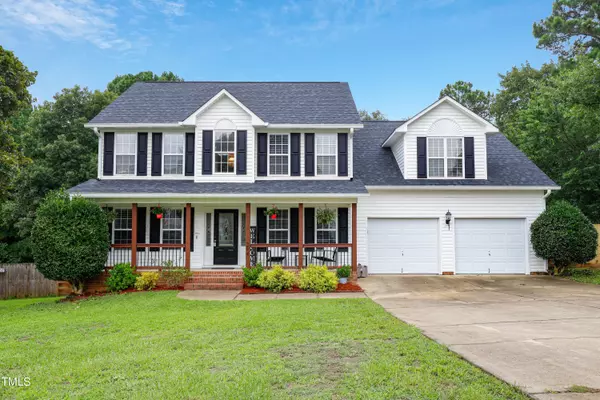Bought with Movil Realty
For more information regarding the value of a property, please contact us for a free consultation.
394 Crystal Spring Drive Sanford, NC 27332
Want to know what your home might be worth? Contact us for a FREE valuation!

Our team is ready to help you sell your home for the highest possible price ASAP
Key Details
Sold Price $319,999
Property Type Single Family Home
Sub Type Single Family Residence
Listing Status Sold
Purchase Type For Sale
Square Footage 2,265 sqft
Price per Sqft $141
Subdivision Crestview Estates
MLS Listing ID 10044415
Sold Date 10/11/24
Bedrooms 3
Full Baths 2
Half Baths 1
HOA Y/N No
Abv Grd Liv Area 2,265
Originating Board Triangle MLS
Year Built 2005
Annual Tax Amount $1,943
Lot Size 0.700 Acres
Acres 0.7
Property Description
Welcome Home to this 3 bedroom, 2.5 bathroom home o nearly .7 of an acre! Main floor boasts formal dining room, in-home office, great room with fireplace, breakfast area, and spacious kitchen. Top floor bedrooms including primary featuring tray ceiling, walk-in closet, double vanity and walk-in shower and separate soaking tub, plus large bonus room. Roof 2020, Attached 2-car garage, fenced backyard, spacious deck and Move-In Ready!
Location
State NC
County Harnett
Direction 394 Crystal Spring Dr
Interior
Interior Features Bathtub/Shower Combination, Ceiling Fan(s), Double Vanity, Separate Shower, Soaking Tub, Tray Ceiling(s), Walk-In Closet(s), Walk-In Shower
Heating Heat Pump
Cooling Central Air
Flooring Carpet, Hardwood, Tile
Fireplaces Number 1
Fireplaces Type Great Room
Fireplace Yes
Appliance Dishwasher, Electric Range, Microwave, Plumbed For Ice Maker
Exterior
Garage Spaces 2.0
Fence Back Yard, Fenced
View Y/N Yes
Roof Type Shingle
Porch Covered, Deck, Front Porch
Garage Yes
Private Pool No
Building
Faces 394 Crystal Spring Dr
Story 2
Foundation Permanent
Sewer Septic Tank
Water Public
Architectural Style Transitional
Level or Stories 2
Structure Type Vinyl Siding
New Construction No
Schools
Elementary Schools Harnett - Highland
Middle Schools Harnett - Highland
High Schools Harnett - West Harnett
Others
Tax ID 03958712 0020 52
Special Listing Condition Standard
Read Less

GET MORE INFORMATION


