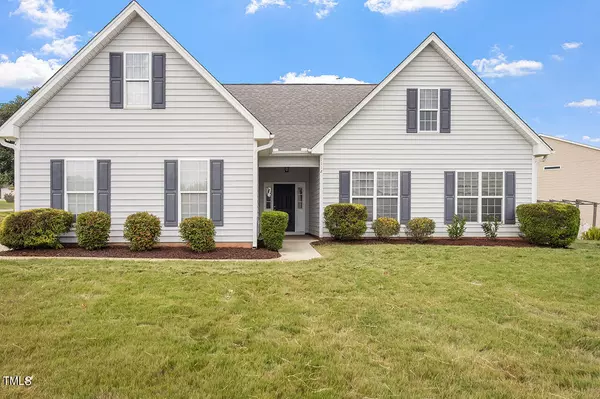Bought with Compass -- Raleigh
For more information regarding the value of a property, please contact us for a free consultation.
1112 Crendall Way Wake Forest, NC 27587
Want to know what your home might be worth? Contact us for a FREE valuation!

Our team is ready to help you sell your home for the highest possible price ASAP
Key Details
Sold Price $404,000
Property Type Single Family Home
Sub Type Single Family Residence
Listing Status Sold
Purchase Type For Sale
Square Footage 1,778 sqft
Price per Sqft $227
Subdivision Richland Hills
MLS Listing ID 10049774
Sold Date 10/08/24
Style House
Bedrooms 3
Full Baths 2
HOA Fees $46/qua
HOA Y/N Yes
Abv Grd Liv Area 1,778
Originating Board Triangle MLS
Year Built 2009
Annual Tax Amount $2,751
Lot Size 0.310 Acres
Acres 0.31
Property Description
Beautiful renovated ranch home with tons of upgrades and easy access to downtown Raleigh and Wake Forest! Updated kitchen with new granite countertops, tile backsplash and stainless steel appliances. Remodeled bathrooms with new tile floors and granite vanities. New engineered wood floors throughout the entire home. New stainless hardware and brushed nickel throughout. Freshly painted with smooth ceilings. Additional sunroom over looking the private backyard.
Location
State NC
County Franklin
Community Clubhouse, Pool
Direction US 1(Capital Blvd) North From 1-540 toward Wake Forest. Right on Wall Road. Left on Richland Hills Avenue into Neighborhood. Right on Crendall Way.
Interior
Interior Features Bathtub/Shower Combination, Ceiling Fan(s), Chandelier, Double Vanity, Granite Counters, High Ceilings, Kitchen/Dining Room Combination, Pantry, Recessed Lighting, Separate Shower, Smooth Ceilings, Soaking Tub, Vaulted Ceiling(s), Walk-In Closet(s), Walk-In Shower
Heating Forced Air, Natural Gas
Cooling Central Air
Flooring Simulated Wood
Fireplaces Number 1
Fireplaces Type Family Room
Fireplace Yes
Appliance Dishwasher, Electric Range, Microwave, Refrigerator
Laundry Laundry Room, Main Level
Exterior
Garage Spaces 2.0
Pool Community
Community Features Clubhouse, Pool
View Y/N Yes
Roof Type Shingle
Street Surface Asphalt,Paved
Porch Porch
Garage Yes
Private Pool No
Building
Lot Description Landscaped, Level
Faces US 1(Capital Blvd) North From 1-540 toward Wake Forest. Right on Wall Road. Left on Richland Hills Avenue into Neighborhood. Right on Crendall Way.
Story 1
Foundation Slab
Sewer Public Sewer
Water Public
Architectural Style Ranch
Level or Stories 1
Structure Type Vinyl Siding
New Construction No
Schools
Elementary Schools Franklin - Youngsville
Middle Schools Franklin - Cedar Creek
High Schools Franklin - Franklinton
Others
HOA Fee Include Unknown
Tax ID 040622
Special Listing Condition Standard
Read Less

GET MORE INFORMATION


