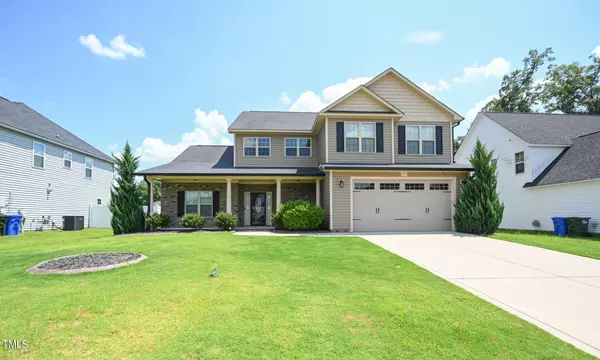Bought with NORTHGROUP REAL ESTATE
For more information regarding the value of a property, please contact us for a free consultation.
1513 Vandenberg Drive Fayetteville, NC 28312
Want to know what your home might be worth? Contact us for a FREE valuation!

Our team is ready to help you sell your home for the highest possible price ASAP
Key Details
Sold Price $410,000
Property Type Single Family Home
Sub Type Single Family Residence
Listing Status Sold
Purchase Type For Sale
Square Footage 3,420 sqft
Price per Sqft $119
Subdivision River Glen
MLS Listing ID 10044667
Sold Date 10/01/24
Style House
Bedrooms 4
Full Baths 3
Half Baths 2
HOA Fees $31/ann
HOA Y/N Yes
Abv Grd Liv Area 3,420
Originating Board Triangle MLS
Year Built 2016
Annual Tax Amount $3,808
Lot Size 8,712 Sqft
Acres 0.2
Property Description
Welcome to 1513 Vandenberg Dr, a beautifully maintained home in the sought-after River Glen subdivision of Fayetteville. Built in 2016, this residence features an open floor plan and an updated interior with 4 bedrooms and 3.5 bathrooms as well as a bonus room. The kitchen is a chef's dream, boasting plenty of counter space and newer appliances, perfect for culinary enthusiasts. The well-kept, manicured lawn adds to the property's curb appeal, while the 0.2-acre lot provides an open, fenced-in backyard perfect for privacy and outdoor enjoyment. Enjoy the covered concrete patio and stone paver patio addition, ideal for entertaining or relaxing. With its convenient location near downtown Fayetteville and Fort Liberty, this home offers both modern comfort and accessibility to key amenities and attractions.
Location
State NC
County Cumberland
Direction From River Rd. Turn onto Birchmere Way. Continue onto Birchmere Way. Turn left onto Vandenberg Dr
Interior
Interior Features Breakfast Bar, Ceiling Fan(s), Coffered Ceiling(s), Crown Molding, Dining L, Double Vanity, Eat-in Kitchen, Granite Counters, High Ceilings, Open Floorplan, Pantry, Master Downstairs, Separate Shower, Smooth Ceilings, Soaking Tub, Tray Ceiling(s), Walk-In Closet(s), Walk-In Shower
Heating Forced Air, Zoned
Cooling Ceiling Fan(s), Central Air
Flooring Carpet, Hardwood, Vinyl, Wood
Fireplaces Number 1
Fireplace Yes
Appliance Dishwasher, Electric Range, Free-Standing Electric Range, Free-Standing Refrigerator, Microwave, Plumbed For Ice Maker, Range, Refrigerator, Washer, Washer/Dryer, Water Heater
Laundry Electric Dryer Hookup, Laundry Room, Main Level, Washer Hookup
Exterior
Exterior Feature Fenced Yard, Rain Gutters
Garage Spaces 2.0
Fence Back Yard
Utilities Available Electricity Connected, Natural Gas Connected, Sewer Connected, Water Connected
View Y/N Yes
Roof Type Shingle
Street Surface Paved
Porch Patio
Garage Yes
Private Pool No
Building
Lot Description Open Lot
Faces From River Rd. Turn onto Birchmere Way. Continue onto Birchmere Way. Turn left onto Vandenberg Dr
Story 2
Foundation Slab
Sewer Public Sewer
Water Public
Architectural Style Traditional
Level or Stories 2
Structure Type Brick Veneer,Vinyl Siding
New Construction No
Schools
Elementary Schools Cumberland - Armstrong
Middle Schools Cumberland - Mac Williams
High Schools Cumberland - Cape Fear
Others
HOA Fee Include Maintenance Grounds
Tax ID 0448342919
Special Listing Condition Standard
Read Less


