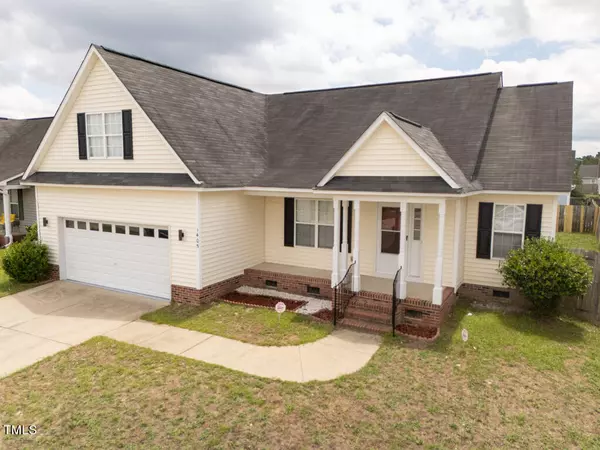Bought with Non Member Office
For more information regarding the value of a property, please contact us for a free consultation.
1405 Avoncroft Drive Fayetteville, NC 28306
Want to know what your home might be worth? Contact us for a FREE valuation!

Our team is ready to help you sell your home for the highest possible price ASAP
Key Details
Sold Price $250,000
Property Type Single Family Home
Sub Type Single Family Residence
Listing Status Sold
Purchase Type For Sale
Square Footage 1,610 sqft
Price per Sqft $155
Subdivision Acorn Ridge
MLS Listing ID 10041941
Sold Date 09/06/24
Style House
Bedrooms 3
Full Baths 2
HOA Y/N No
Abv Grd Liv Area 1,610
Originating Board Triangle MLS
Year Built 2006
Annual Tax Amount $1,429
Lot Size 6,969 Sqft
Acres 0.16
Property Description
This exceptional gem is perfectly situated just minutes from Fort Liberty and the vibrant heart of downtown Fayetteville, where you can enjoy fantastic dining, shopping, and cultural attractions. The home features an exceptionally open and inviting floor plan, making it perfect for entertaining guests. Most of the living space is conveniently located on the main level, providing ease and comfort for everyday living. With 3 generous bedrooms, 2 baths, a versatile bonus room, and an expansive 2-car garage, this home truly offers it all. Ample parking is available in the spacious driveway, perfect for multiple vehicles or guests. The fenced-in backyard provides a private oasis for relaxation, gardening, or outdoor activities. Don't miss out on this amazing opportunity to be close to everything you need and love. It's simply a must-see to fully appreciate its charm and potential. Act fast before it's gone!
Location
State NC
County Cumberland
Direction Camden Rd to Crystal Springs Rd to Chasewater Rd to Avoncroft. Home on left side.
Rooms
Other Rooms None
Interior
Interior Features Ceiling Fan(s), Eat-in Kitchen, Entrance Foyer, High Ceilings, Separate Shower, Vaulted Ceiling(s), Walk-In Shower
Heating Central
Cooling Ceiling Fan(s), Central Air, Heat Pump
Flooring Carpet, Combination, Laminate
Fireplaces Number 1
Fireplace Yes
Window Features Blinds
Appliance Cooktop, Dishwasher, Electric Cooktop, Electric Oven, ENERGY STAR Qualified Dishwasher, ENERGY STAR Qualified Refrigerator, Free-Standing Electric Range, Ice Maker, Microwave, Self Cleaning Oven
Laundry In Hall, Main Level
Exterior
Exterior Feature Private Yard
Garage Spaces 2.0
Fence Back Yard, Vinyl
Pool None
Utilities Available Cable Available, Cable Connected, Electricity Available, Electricity Connected, Phone Connected, Sewer Connected, See Remarks
View See Remarks
Roof Type Shingle
Street Surface Paved
Porch Covered, Rear Porch
Garage Yes
Private Pool No
Building
Lot Description Back Yard, City Lot, Few Trees, Level, See Remarks
Faces Camden Rd to Crystal Springs Rd to Chasewater Rd to Avoncroft. Home on left side.
Story 1
Foundation Block, Combination, Raised, Slab
Sewer Public Sewer
Water Public
Architectural Style Transitional
Level or Stories 1
Structure Type See Remarks
New Construction No
Schools
Elementary Schools Cumberland - Cumberland Mills
Middle Schools Cumberland - Douglas Byrd
High Schools Cumberland - Douglas Byrd
Others
Tax ID 0415765044
Special Listing Condition Standard
Read Less


