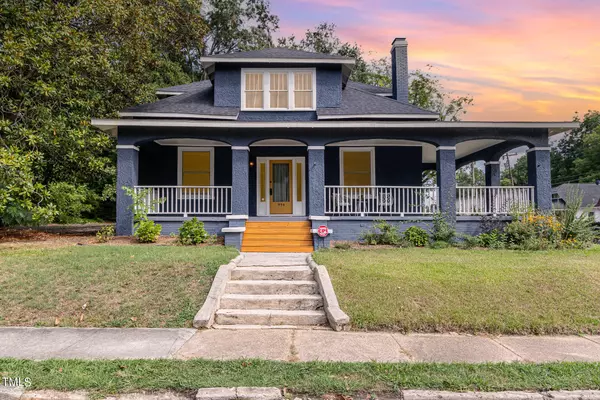Bought with Compass -- Raleigh
For more information regarding the value of a property, please contact us for a free consultation.
935 S Chestnut Street Henderson, NC 27536
Want to know what your home might be worth? Contact us for a FREE valuation!

Our team is ready to help you sell your home for the highest possible price ASAP
Key Details
Sold Price $300,000
Property Type Single Family Home
Sub Type Single Family Residence
Listing Status Sold
Purchase Type For Sale
Square Footage 2,594 sqft
Price per Sqft $115
Subdivision Not In A Subdivision
MLS Listing ID 10040220
Sold Date 08/28/24
Bedrooms 5
Full Baths 2
HOA Y/N No
Abv Grd Liv Area 2,594
Originating Board Triangle MLS
Year Built 1922
Annual Tax Amount $1,438
Lot Size 0.280 Acres
Acres 0.28
Property Description
Bathed in warmth and color, this artistically renovated 1922 Craftsman offers a perfect blend of historic, mid-century and modern. An entertainer's delight, guests will ooh and ah over the hand-painted mural, 10 foot ceilings, and harlequin floor while you host them in the high-end chef's kitchen. Complete with a 5-burner gas stove, pot filler, endless quartz countertops, and copious space for herbs to line the sun-drenched window sills. Dine al fresco on the wrap-around porch, glass of wine in hand, while watching the sun set, and you may have found your new evening ritual. In addition to the new kitchen, over 100K+ of renovations and improvements have been done. Refinished hardwood floors throughout, Pinterest worthy modernized bathrooms, new roof (2022), fresh paint inside and out, a perennial garden, new windows on first floor, and much more. Other features include a claw foot tub, French doors, antique glass, original doorknobs, walk-in closets, a walk-in attic and basement, a fully-fenced yard, fire pit, and a large concrete slab for a garage or pavilion. Located blocks from downtown's Main Street. Dining, entertainment, and shopping are all within an arms reach. Includes a 2-10 home Warranty. Schedule your showing today! This Craftsman charmer is ready to fulfill all your historic home dreams! MULTIPLE OFFERS RECEIVED. CALLING FOR HIGHEST AND BEST BY MONDAY 7/15 at 5PM!
Location
State NC
County Vance
Direction Take exit 213 from I-85 N. Continue on Dabney Dr. Take Corbitt Rd to S Chestnut St
Rooms
Basement Concrete
Interior
Interior Features Smooth Ceilings, Walk-In Closet(s)
Heating Electric, Forced Air
Cooling Ceiling Fan(s), Central Air
Flooring Hardwood
Fireplaces Number 1
Fireplace Yes
Appliance Built-In Electric Oven, Built-In Gas Range, Refrigerator
Laundry Laundry Room, Main Level
Exterior
Exterior Feature Fenced Yard
Fence Back Yard
View Y/N Yes
Roof Type Shingle
Garage No
Private Pool No
Building
Lot Description Corner Lot
Faces Take exit 213 from I-85 N. Continue on Dabney Dr. Take Corbitt Rd to S Chestnut St
Story 2
Foundation Pillar/Post/Pier
Sewer Public Sewer
Water Public
Architectural Style Craftsman
Level or Stories 2
Structure Type Stucco
New Construction No
Schools
Elementary Schools Vance - Rollins Annex
Middle Schools Vance - Vance County
High Schools Vance - Vance County
Others
Senior Community false
Tax ID 0005 08001
Special Listing Condition Standard
Read Less

GET MORE INFORMATION


