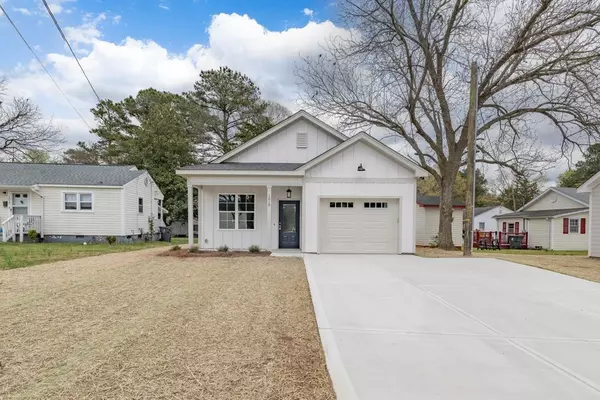Bought with Coldwell Banker Advantage
For more information regarding the value of a property, please contact us for a free consultation.
1019 Bane Avenue Henderson, NC 27536
Want to know what your home might be worth? Contact us for a FREE valuation!

Our team is ready to help you sell your home for the highest possible price ASAP
Key Details
Sold Price $254,000
Property Type Single Family Home
Sub Type Single Family Residence
Listing Status Sold
Purchase Type For Sale
Square Footage 1,223 sqft
Price per Sqft $207
Subdivision Not In A Subdivision
MLS Listing ID 10003951
Sold Date 08/22/24
Style Site Built
Bedrooms 3
Full Baths 2
HOA Y/N No
Abv Grd Liv Area 1,223
Originating Board Triangle MLS
Year Built 2023
Annual Tax Amount $2,368
Lot Size 4,791 Sqft
Acres 0.11
Property Description
NO HOA and NO DEED RESTRICTIONS. Come and take a look at this BEAUTIFUL, NEW CONSTRUCTION home. Move-in ready. You requested and we are delivering.....one-level living with attached garage and quality upgrades. Home has open-concept living-dining-kitchen area. ENGINEERED-WOOD FLOORING throughout, except in baths and laundry. Kitchen has ample cabinets and center eat-at island, all with QUARTZ tops. Dishwasher, range, and microwave. Spacious walk-in pantry. Hallway with drop station and hard-tile floored laundry room. Owner's suite with dual-sink vanity and tub/shower bath and walk-in closet. Plus two additional good-sized bedrooms and a guest bath. Mud room entry (with drop station) from garage. Front concrete-floored porch and rear concrete patio. Offering city water and sewer in location convenient to restaurants, shopping, and medical services. DON'T MISS THIS OPPORTUNITY.
Location
State NC
County Vance
Zoning HR6
Direction From Dabney Drive, turn east onto Bane Ave. Home on right just past Hargrove St.
Interior
Interior Features Bathtub/Shower Combination, Ceiling Fan(s), Granite Counters, High Ceilings, Kitchen/Dining Room Combination, Pantry, Master Downstairs, Smooth Ceilings, Walk-In Closet(s)
Heating Electric, Heat Pump
Cooling Electric, Heat Pump
Flooring Carpet, Hardwood, Vinyl, Tile
Fireplace No
Appliance Dishwasher, Electric Range, Electric Water Heater, Microwave, Plumbed For Ice Maker
Laundry Electric Dryer Hookup, Laundry Room, Main Level
Exterior
Exterior Feature Rain Gutters
Garage Spaces 1.0
Utilities Available Cable Available
View Y/N Yes
Roof Type Shingle
Handicap Access Level Flooring
Porch Covered, Patio, Porch
Garage Yes
Private Pool No
Building
Faces From Dabney Drive, turn east onto Bane Ave. Home on right just past Hargrove St.
Story 1
Foundation Slab
Sewer Public Sewer
Water Public
Architectural Style Traditional
Level or Stories 1
Structure Type Fiber Cement
New Construction Yes
Schools
Elementary Schools Vance - Rollins Annex
Middle Schools Vance - Vance County
High Schools Vance - Vance County
Others
Tax ID 048069
Special Listing Condition Seller Not Owner of Record
Read Less

GET MORE INFORMATION


