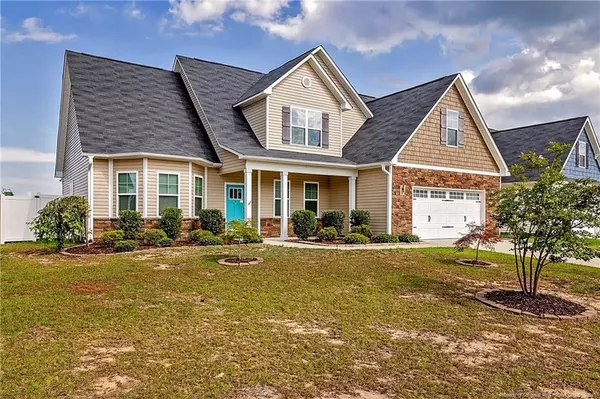For more information regarding the value of a property, please contact us for a free consultation.
331 Croft Drive Fayetteville, NC 28312
Want to know what your home might be worth? Contact us for a FREE valuation!

Our team is ready to help you sell your home for the highest possible price ASAP
Key Details
Sold Price $369,900
Property Type Single Family Home
Sub Type Single Family Residence
Listing Status Sold
Purchase Type For Sale
Square Footage 2,574 sqft
Price per Sqft $143
Subdivision Blakefield
MLS Listing ID LP728679
Sold Date 08/14/24
Bedrooms 5
Full Baths 2
Half Baths 1
HOA Fees $8/ann
HOA Y/N Yes
Abv Grd Liv Area 2,574
Originating Board Triangle MLS
Year Built 2020
Lot Size 10,890 Sqft
Acres 0.25
Property Description
WOW!! You definitely want to make sure to add this immaculate home to your showing list!! This 5 bedroom (5th bedroom is bonus room w/ closet), 2.5 bath, double car garage home is a show stopper!! Shows like new construction, but better!! The backyard is majority fenced w/ the luxury white vinyl privacy fence w/ the very back being chain link to take in the amazing view of the WATER!! You can enjoy the beautiful nature in the lovely screened in porch. This home is also on the same street as the community playground & basketball court. Wonderful location. Master bedroom downstairs, huge pantry, laundry downstairs. Sellers have added plenty of upgrades in this home to include: LVP flooring lower level (except master bath), 1 upstairs bedroom & hallway, LVP on staircase, master bath shower w/ full tile & bench, upgraded light fixtures, faucets, smart light switches for exterior lights, garage door opener to quite-close opener. There is too much to list, you will have to see for yourself
Location
State NC
County Cumberland
Zoning RR - Rural Residential
Interior
Interior Features Ceiling Fan(s), Eat-in Kitchen, Entrance Foyer, Granite Counters, Kitchen Island, Master Downstairs, Walk-In Closet(s)
Heating Heat Pump
Cooling Central Air, Electric
Flooring Carpet, Hardwood, Vinyl, Tile
Fireplaces Number 1
Fireplaces Type Gas Log
Fireplace Yes
Window Features Blinds
Appliance Dishwasher, Disposal, Microwave, Range, Refrigerator
Laundry Inside, Main Level
Exterior
Exterior Feature Rain Gutters
Garage Spaces 2.0
View Y/N Yes
Porch Front Porch, Patio, Porch, Screened
Garage Yes
Private Pool No
Building
Lot Description Level
Foundation Slab
Structure Type Stone Veneer,Vinyl Siding
New Construction No
Others
Tax ID 0476056787.000
Special Listing Condition Standard
Read Less


