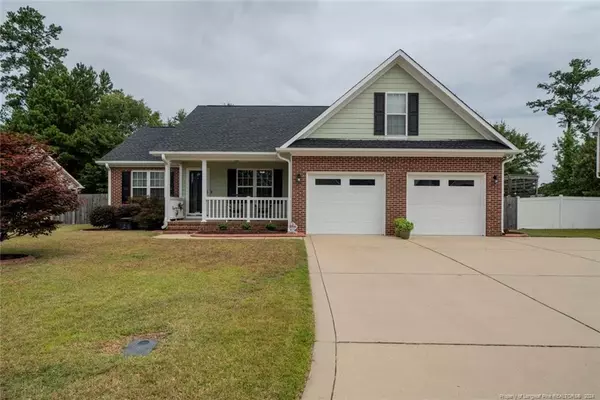Bought with Carolina Portico Inspections
For more information regarding the value of a property, please contact us for a free consultation.
1522 Lindfield Court Fayetteville, NC 28314
Want to know what your home might be worth? Contact us for a FREE valuation!

Our team is ready to help you sell your home for the highest possible price ASAP
Key Details
Sold Price $290,000
Property Type Single Family Home
Sub Type Single Family Residence
Listing Status Sold
Purchase Type For Sale
Square Footage 1,706 sqft
Price per Sqft $169
Subdivision Woodchase
MLS Listing ID LP728584
Sold Date 08/06/24
Bedrooms 3
Full Baths 2
HOA Y/N No
Abv Grd Liv Area 1,706
Originating Board Triangle MLS
Year Built 2009
Lot Size 0.290 Acres
Acres 0.29
Property Description
Discover the perfect blend of comfort and convenience in this beautiful 3-bedroom, 2-bathroom home located in the Woodchase subdivision. Situated on a quiet cul-de-sac, this residence offers an array of features that cater to modern living. When first entering the home you enter an inviting living room filled with natural light, perfect for family gatherings or quiet evenings. It has three generously sized bedrooms, including a master suite with a private bathroom for added luxury. Off the kitchen is a finished room over the garage, which is an ideal space for a home office or additional living area. The screened-in porch is perfect for enjoying the outdoors without the hassle of bugs, ideal for morning coffee or evening relaxation. There is a fully fenced yard, a two car garage, and even an additional one car garage in the back yard. With close proximity to schools, shopping centers, and dining options, this one owner, loved home is a rare find in the Woodchase subdivision and is move-in ready for its new owners. Don't miss the chance to call 1522 Lindfield Ct your home. Schedule a viewing today! **UPDATE 7/12/24 - ALL OFFERS DUE BY 12:00pm ON 7/13/24**-New A/C and Heat 5/31/2018 -Wood Flooring in Bedrooms added 4/1/2022 -Moisture Barrier and Moisture Control Insulation added 2/11/22 -New Roof on home and 2nd (30 x 22) garage in back yard 12/7/2022 -House and 2nd Garage in back yard exterior painted June 2024 -There is a Termite Bond with Terminex which is transferrable for a fee - Paid up to August of this year -HVAC Unit contract with Bass Air serviced every Spring**UPDATE 7/12/24 - ALL OFFERS DUE BY 12:00pm ON 7/13/24**
Location
State NC
County Cumberland
Zoning SF10 - Single Family Res
Direction From Raeford Rd by Seventy-First High School, Turn right onto Seventy First School Rd. Go for 0.3 mi., Turn right onto Pebblestone Dr. Go for 0.4 mi., Turn right onto Lindfield Ct. Go for 472 ft. The home will be on the right.
Rooms
Basement Crawl Space
Interior
Interior Features Eat-in Kitchen, Walk-In Closet(s)
Heating Forced Air
Cooling Central Air, Electric
Flooring Hardwood, Tile, Vinyl
Fireplaces Number 1
Fireplaces Type Prefabricated
Fireplace No
Appliance Dishwasher, Microwave, Range, Refrigerator, Washer/Dryer
Laundry Inside
Exterior
Exterior Feature Rain Gutters, Storage
Garage Spaces 2.0
Fence Privacy
View Y/N Yes
Porch Deck, Porch, Screened
Garage Yes
Private Pool No
Building
Lot Description Cleared, Cul-De-Sac
Faces From Raeford Rd by Seventy-First High School, Turn right onto Seventy First School Rd. Go for 0.3 mi., Turn right onto Pebblestone Dr. Go for 0.4 mi., Turn right onto Lindfield Ct. Go for 472 ft. The home will be on the right.
Structure Type Brick Veneer
New Construction No
Others
Tax ID 9497904214.000
Special Listing Condition Standard
Read Less


