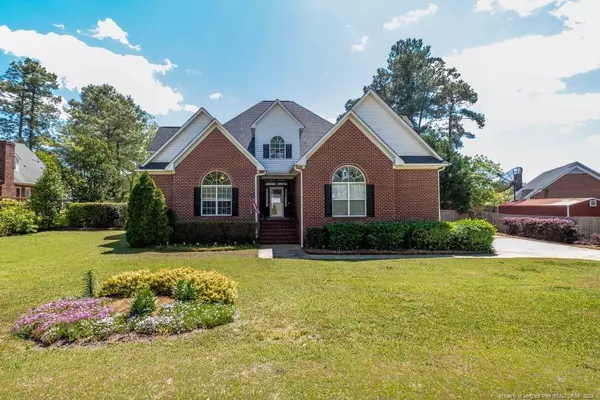Bought with RENU Management
For more information regarding the value of a property, please contact us for a free consultation.
2477 Celtic Drive Fayetteville, NC 28306
Want to know what your home might be worth? Contact us for a FREE valuation!

Our team is ready to help you sell your home for the highest possible price ASAP
Key Details
Sold Price $414,343
Property Type Single Family Home
Sub Type Single Family Residence
Listing Status Sold
Purchase Type For Sale
Square Footage 2,834 sqft
Price per Sqft $146
Subdivision Fairfield
MLS Listing ID LP722365
Sold Date 06/26/24
Bedrooms 5
Full Baths 3
Half Baths 1
HOA Y/N No
Abv Grd Liv Area 2,834
Originating Board Triangle MLS
Year Built 2002
Property Description
Welcome home! A 5 Bedroom, 3 and 1 Half Bath. Master suite down and 2 spare bedrooms down. Stunning foyer will welcome you into this lovely home. High ceilings in the family room. Master suite w/pool view. Upstairs includes a loft with a downstairs view and additional bedrooms. Spa-like bath boasts his & her vanity, separate shower, soaking tub and large walk-in closet. Your own personal oasis in the backyard comes w/in-ground pool, hot tub, screened-in porch, deck off porch and mature trees. Lovely home with tons of space! Covered hot tub, gazebo, grilling area, screened porch, deck.
Location
State NC
County Cumberland
Zoning AR - Agricultural
Direction West on Raeford Rd., L on Gillis Hill Rd., L on Celtic Dr.
Rooms
Basement Crawl Space
Interior
Interior Features Cathedral Ceiling(s), Ceiling Fan(s), Eat-in Kitchen, Entrance Foyer, Granite Counters, Kitchen Island, Master Downstairs, Separate Shower, Storage, Tray Ceiling(s), Walk-In Closet(s), Walk-In Shower
Heating Forced Air, Heat Pump, Natural Gas
Flooring Hardwood, Tile, Vinyl
Fireplaces Number 1
Fireplaces Type Gas Log, Prefabricated
Fireplace Yes
Window Features Blinds,Insulated Windows,Storm Window(s),Window Treatments
Appliance Dishwasher, Disposal, Dryer, Microwave, Plumbed For Ice Maker, Range, Refrigerator, Washer, Washer/Dryer
Laundry Inside, Main Level
Exterior
Exterior Feature Fenced Yard, Rain Gutters
Garage Spaces 2.0
Fence Fenced, Full, Privacy
Pool In Ground, Salt Water
Utilities Available Natural Gas Available
View Y/N Yes
Porch Covered, Deck, Front Porch, Porch, Screened, Other
Garage Yes
Private Pool No
Building
Lot Description Level
Faces West on Raeford Rd., L on Gillis Hill Rd., L on Celtic Dr.
Sewer Septic Tank
Structure Type Brick Veneer
New Construction No
Others
Tax ID 9485361265
Special Listing Condition Standard
Read Less


