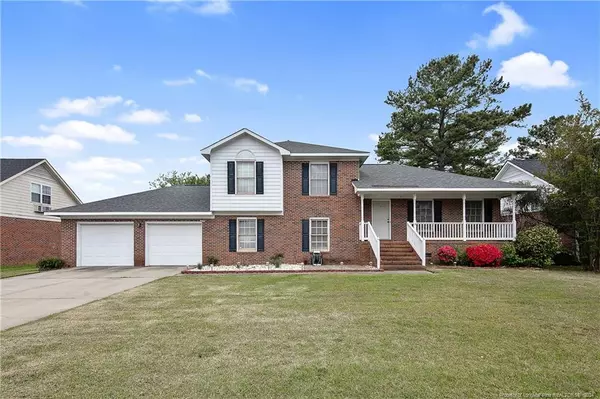For more information regarding the value of a property, please contact us for a free consultation.
1174 Hallberry Drive Fayetteville, NC 28314
Want to know what your home might be worth? Contact us for a FREE valuation!

Our team is ready to help you sell your home for the highest possible price ASAP
Key Details
Sold Price $278,000
Property Type Single Family Home
Sub Type Single Family Residence
Listing Status Sold
Purchase Type For Sale
Square Footage 1,949 sqft
Price per Sqft $142
Subdivision Remington
MLS Listing ID LP722561
Sold Date 06/17/24
Bedrooms 4
Full Baths 3
HOA Y/N No
Abv Grd Liv Area 1,949
Originating Board Triangle MLS
Year Built 1999
Lot Size 0.280 Acres
Acres 0.28
Property Description
Welcome to this charming brick tri-level nestled in the sought-after community of Remington. This well maintained home boasts a modern kitchen adorned with granite countertops, a stylish tile backsplash, white cabinetry, and stainless steel appliances. Featuring two en-suites (perfect for an in-law suite) this home offers versatility and comfort for multi-generational living or accommodating guests with ease. Step outside onto your screened-in back porch, where you can savor the serene ambiance of the privacy-fenced backyard, ideal for outdoor entertaining or simply unwinding in tranquility. With its tri-level design, this home provides ample space for both relaxation and recreation. Don't miss the opportunity to make this house your home. Convenient to shopping, restaurants, and Fort Liberty. Schedule your showing today!
Location
State NC
County Cumberland
Direction Via US-401 N,Turn left onto 71st School Rd,Turn left onto Ryefield Dr,Turn right onto Hallberry Dr Destination will be on the left.
Rooms
Basement Crawl Space
Interior
Interior Features Bathtub/Shower Combination, Ceiling Fan(s), Eat-in Kitchen, Entrance Foyer, Granite Counters, In-Law Floorplan, Walk-In Shower, Whirlpool Tub
Heating Forced Air, Natural Gas
Cooling Central Air, Electric
Flooring Hardwood, Vinyl, Tile
Fireplaces Number 1
Fireplaces Type Masonry
Fireplace Yes
Appliance Dishwasher, Microwave, Range, Refrigerator
Exterior
Garage Spaces 2.0
Fence Privacy
Utilities Available Natural Gas Available
View Y/N Yes
Porch Covered, Front Porch, Porch, Screened
Garage Yes
Private Pool No
Building
Faces Via US-401 N,Turn left onto 71st School Rd,Turn left onto Ryefield Dr,Turn right onto Hallberry Dr Destination will be on the left.
Structure Type Brick Veneer
New Construction No
Others
Tax ID 9497600619
Special Listing Condition Standard
Read Less


