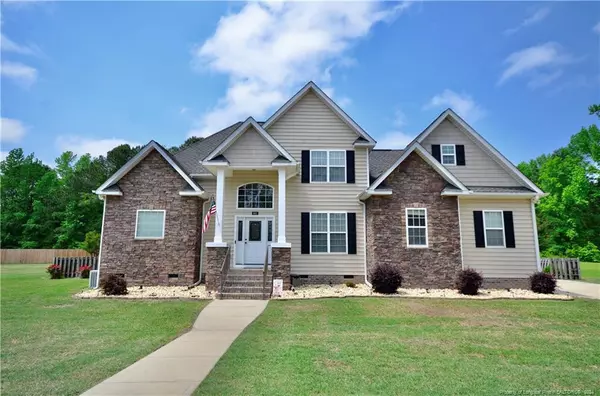For more information regarding the value of a property, please contact us for a free consultation.
845 Satinwood Court Fayetteville, NC 28312
Want to know what your home might be worth? Contact us for a FREE valuation!

Our team is ready to help you sell your home for the highest possible price ASAP
Key Details
Sold Price $360,000
Property Type Single Family Home
Sub Type Single Family Residence
Listing Status Sold
Purchase Type For Sale
Square Footage 2,182 sqft
Price per Sqft $164
Subdivision Scotsdale At Eastover
MLS Listing ID LP724592
Sold Date 06/14/24
Bedrooms 3
Full Baths 2
Half Baths 1
HOA Y/N No
Abv Grd Liv Area 2,182
Originating Board Triangle MLS
Year Built 2008
Lot Size 0.570 Acres
Acres 0.57
Property Description
Absolutely stunning home w/3 bedrooms + bonus room on over a half-acre lot w/upgrades you won't see in other homes. Enter the vaulted 2 story foyer to a spacious open floor plan w/gorgeous true hardwood floors. Formal dining rm w/wainscotting & crown molding. Large great rm w/a vaulted ceiling & gas log fireplace that opens to the kitchen w/a breakfast nook, granite counters & SS appliances. The laundry rm is off the kitchen before you enter the garage. Tile floors in the kitchen, laundry & baths. Oversized first floor master suite w/a trey ceiling, glamour bath w/dual vanities, large jetted tub & tiled shower. Upstairs you'll find 2 spare BR's, full bath, large bonus rm & attic storage. Newly installed 16x16 deck with Trex Deck railings that overlooks the extended paver patio & fenced backyard. Room to park an RV just inside the fence w/30amp plug located in the garage. Lg 2 car side entry garage w/a workbench, shelving & storage rm. Quiet neighborhood no HOA.Offer cutoff April 29 3pm
Location
State NC
County Cumberland
Direction Use Google Maps / GPS from your location
Rooms
Basement Crawl Space
Interior
Interior Features Cathedral Ceiling(s), Ceiling Fan(s), Double Vanity, Eat-in Kitchen, Entrance Foyer, Granite Counters, Master Downstairs, Separate Shower, Walk-In Closet(s), Whirlpool Tub
Heating Heat Pump
Flooring Hardwood, Tile, Vinyl
Fireplaces Number 1
Fireplaces Type Gas Log, Prefabricated
Fireplace Yes
Window Features Blinds,Insulated Windows
Appliance Dishwasher, Disposal, Microwave, Range, Refrigerator, Washer/Dryer
Laundry Inside, Main Level
Exterior
Exterior Feature Fenced Yard, Rain Gutters
Garage Spaces 2.0
Fence Fenced, Privacy
Utilities Available Propane
View Y/N Yes
Porch Deck, Patio
Garage Yes
Private Pool No
Building
Faces Use Google Maps / GPS from your location
Structure Type Stone,Wood Siding
New Construction No
Others
Tax ID 0477232452
Special Listing Condition Standard
Read Less


