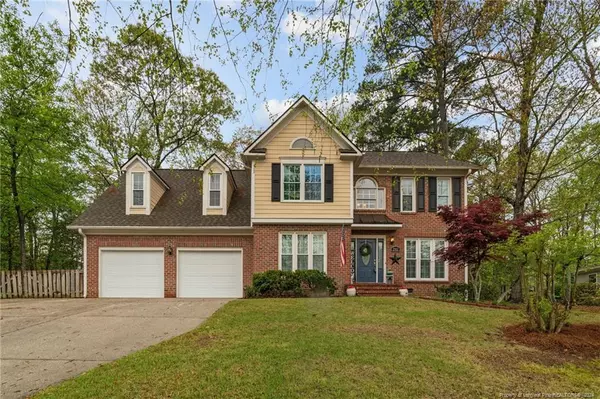For more information regarding the value of a property, please contact us for a free consultation.
2912 Barnby Place Fayetteville, NC 28306
Want to know what your home might be worth? Contact us for a FREE valuation!

Our team is ready to help you sell your home for the highest possible price ASAP
Key Details
Sold Price $410,500
Property Type Single Family Home
Sub Type Single Family Residence
Listing Status Sold
Purchase Type For Sale
Square Footage 2,462 sqft
Price per Sqft $166
Subdivision Gates Four
MLS Listing ID LP722331
Sold Date 05/20/24
Bedrooms 4
Full Baths 3
Half Baths 1
HOA Fees $83/ann
HOA Y/N Yes
Abv Grd Liv Area 2,462
Originating Board Triangle MLS
Year Built 1994
Property Description
Welcome to Gates Four, a gated, golfing community. This magnificent 4-bedroom, 3.5-bathroom home offers a lifestyle of comfort. Step inside to discover a large living room with a cosy fireplace, granite-adorned kitchen with an inviting island bench, a cozy breakfast area, and an elegant formal dining space. Additionally, this home boasts an office space, ideal for remote work. Retreat to the lavish master suite with double vanity and a jetted soaking tub, offering the perfect sanctuary for relaxation after a long day. Outside, enjoy the privacy of a fenced yard and unwind in the tranquility of the screened porch, overlooking lush greenery. Residents of Gates Four enjoy access to amenities including a clubhouse, picturesque walking paths, and a pristine golf course. This home comes with a lifetime warranty shingle, new roof in 2021, new vinyl windows, new energy efficient insulation in the attic and partial encapsulation of the crawl space. Don't miss out, book your inspection now.
Location
State NC
County Cumberland
Community Clubhouse, Curbs, Golf, Pool
Rooms
Basement Crawl Space
Interior
Interior Features Ceiling Fan(s), Double Vanity, Entrance Foyer, Granite Counters, Kitchen Island, Storage, Tray Ceiling(s), Walk-In Closet(s)
Heating Heat Pump
Cooling Central Air, Electric
Flooring Carpet, Hardwood, Tile, Vinyl
Fireplaces Number 1
Fireplaces Type Gas Log, Prefabricated
Fireplace Yes
Window Features Blinds
Appliance Dishwasher, Disposal, Microwave, Range, Refrigerator, Washer/Dryer
Laundry Main Level
Exterior
Exterior Feature Fenced Yard, Playground
Garage Spaces 2.0
Fence Fenced
Pool Community
Community Features Clubhouse, Curbs, Golf, Pool
Utilities Available Propane
View Y/N Yes
Porch Front Porch, Patio, Porch, Screened, Other
Garage Yes
Private Pool No
Building
Lot Description Cul-De-Sac
Structure Type Brick Veneer,Fiber Cement
New Construction No
Others
Tax ID 9495327053
Special Listing Condition Standard
Read Less


