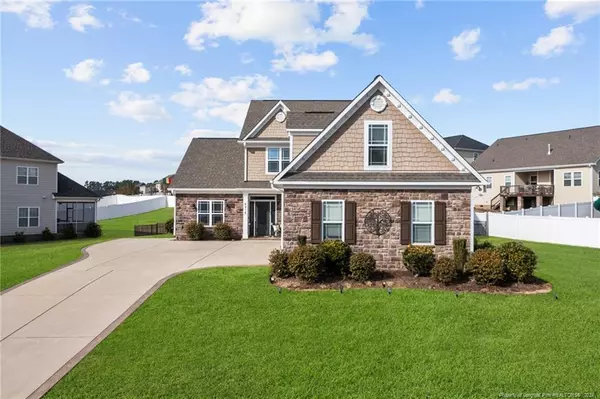For more information regarding the value of a property, please contact us for a free consultation.
4218 Dock View Road Fayetteville, NC 28306
Want to know what your home might be worth? Contact us for a FREE valuation!

Our team is ready to help you sell your home for the highest possible price ASAP
Key Details
Sold Price $465,000
Property Type Single Family Home
Sub Type Single Family Residence
Listing Status Sold
Purchase Type For Sale
Square Footage 3,107 sqft
Price per Sqft $149
Subdivision The Preserve At Lake Upchurch
MLS Listing ID LP720743
Sold Date 04/17/24
Bedrooms 5
Full Baths 3
Half Baths 1
HOA Fees $29/ann
HOA Y/N Yes
Abv Grd Liv Area 3,107
Originating Board Triangle MLS
Year Built 2015
Lot Size 0.400 Acres
Acres 0.4
Property Description
"Welcome to your dream home! This exquisite 5-bedroom, 3.5-bathroom residence is nestled in the highly sought-after Preserves at Lake Upchurch within the Jack Britt school district. Step into luxury with coffered ceilings and a living room fireplace that adds warmth and charm. The formal dining room is perfect for hosting elegant gatherings. The heart of the home is a gourmet's delight — a large granite kitchen with upgraded appliances including a double oven, gas cooktop and an inviting island bench. Upstair find 3 bedrooms and a large media room with its own wet bar. Additionally there is a large bonus room and extra bathroom. Entertain effortlessly in the fenced-in yard, complete with a screened porch and patio. Included in the shared amenities is a boat dock and pier for your use. This home seamlessly combines sophistication and comfort. Your family's perfect haven awaits!" Re- listed at no fault of seller.
Location
State NC
County Cumberland
Community Curbs, Street Lights
Zoning R10 - Residential Distric
Interior
Interior Features Ceiling Fan(s), Eat-in Kitchen, Entrance Foyer, Granite Counters, Kitchen Island, Kitchen/Dining Room Combination, Master Downstairs, Separate Shower, Tray Ceiling(s), Walk-In Closet(s), Wet Bar, Other, See Remarks
Heating Forced Air
Cooling Central Air, Electric
Flooring Hardwood, Vinyl, Tile
Fireplaces Number 1
Fireplaces Type Gas, Gas Log, Ventless
Fireplace Yes
Window Features Insulated Windows
Appliance Dishwasher, Disposal, Double Oven, Gas Cooktop, Microwave, Washer/Dryer
Exterior
Exterior Feature Fenced Yard, Rain Gutters
Garage Spaces 3.0
Fence Fenced
Community Features Curbs, Street Lights
Utilities Available Natural Gas Available
View Y/N Yes
Porch Front Porch, Patio, Porch, Screened
Garage Yes
Private Pool No
Building
Structure Type Stone Veneer
New Construction No
Others
Tax ID 9494816049
Special Listing Condition Standard
Read Less


