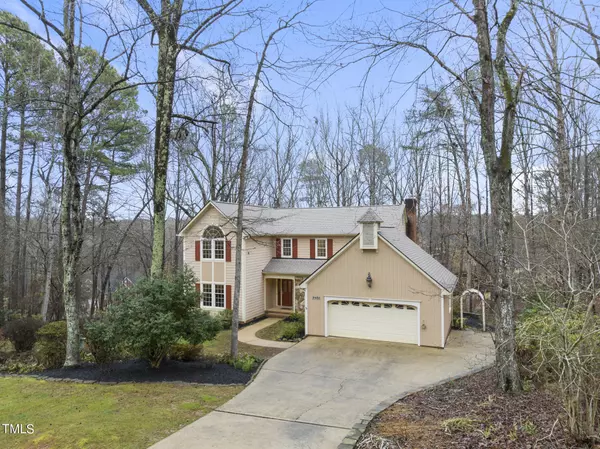Bought with Keller Williams Central
For more information regarding the value of a property, please contact us for a free consultation.
2928 Tavistock Drive Durham, NC 27712
Want to know what your home might be worth? Contact us for a FREE valuation!

Our team is ready to help you sell your home for the highest possible price ASAP
Key Details
Sold Price $605,000
Property Type Single Family Home
Sub Type Single Family Residence
Listing Status Sold
Purchase Type For Sale
Square Footage 2,626 sqft
Price per Sqft $230
Subdivision Willowhaven
MLS Listing ID 10011892
Sold Date 03/21/24
Style House,Site Built
Bedrooms 3
Full Baths 2
Half Baths 1
HOA Y/N No
Abv Grd Liv Area 2,626
Originating Board Triangle MLS
Year Built 1988
Annual Tax Amount $2,937
Lot Size 1.380 Acres
Acres 1.38
Property Description
Stand in grateful awe of an idyllic morning scene; a magnificent wooded view through the back windows staring back, as a steaming breakfast tea seeps to life to the rhythm of a chorus of songbirds. Ponder and anticipate all of the wonderful things in store for the day from the spacious kitchen over a satisfying breakfast creation session, complimented by vegetables grown steps away in the productive garden. Entertain en masse with a group-friendly flow with multiple gathering hubs inside and out, magical tree-home views to inspire all who enter, and a special warmth that will make all who linger feel comfortable and ever-welcomed. If the combination of a calm, quiet daily life and stones-throw convenience are of interest, 2928 fills that bill with generous gratuity; Duke, UNC, Downtown Durham, RDU, Chapel Hill, Raleigh, Southpoint, and RTP are all within easy reach. Focus during ''work from home'' time with multiple dedicated, cozy options, ''play from home'' with Little River and Eno Parks around the corner, and ''relax from home'' in the aforementioned gem of a space + lot. P.S. Friendly, connected neighbor community + privacy on 3 sides appealing? Yep, check that ''likely impossible but would be awesome'' box too! Home professionally measured.
Location
State NC
County Durham
Zoning RR
Direction Exit 15-501/I-85 turn right onto Cole Mill Rd, then right onto Umstead Rd, then left on Craig Rd, right on Split Rail Pl, then left onto Tavistock Dr. Home is on the right.
Rooms
Other Rooms Shed(s), Storage
Interior
Interior Features Bathtub/Shower Combination, Bookcases, Cathedral Ceiling(s), Ceiling Fan(s), Chandelier, Dining L, Eat-in Kitchen, Entrance Foyer, Granite Counters, High Ceilings, Open Floorplan, Separate Shower, Soaking Tub, Vaulted Ceiling(s), Walk-In Closet(s), Walk-In Shower
Heating Central, Forced Air, Natural Gas, Zoned
Cooling Ceiling Fan(s), Central Air, Dual, Electric
Flooring Carpet, Ceramic Tile, Hardwood
Fireplaces Number 1
Fireplaces Type Family Room, Gas
Fireplace Yes
Window Features Bay Window(s),Display Window(s),Double Pane Windows,Insulated Windows
Appliance Dishwasher, Gas Range, Gas Water Heater, Microwave
Laundry Electric Dryer Hookup, Laundry Room, Lower Level, Main Level, Washer Hookup
Exterior
Exterior Feature Garden, Private Yard, Storage
Garage Spaces 2.0
Utilities Available Cable Available, Cable Connected, Electricity Connected, Natural Gas Connected, Septic Connected, Water Connected, Underground Utilities
View Y/N Yes
View Neighborhood, Trees/Woods
Roof Type Shingle
Street Surface Asphalt
Porch Deck, Front Porch
Garage Yes
Private Pool No
Building
Lot Description Corner Lot, Garden, Hardwood Trees, Landscaped, Many Trees, Private, Wooded
Faces Exit 15-501/I-85 turn right onto Cole Mill Rd, then right onto Umstead Rd, then left on Craig Rd, right on Split Rail Pl, then left onto Tavistock Dr. Home is on the right.
Story 2
Foundation Brick/Mortar, Pillar/Post/Pier
Sewer Septic Tank
Water Public
Architectural Style Traditional
Level or Stories 2
Structure Type Masonite,Stone Veneer
New Construction No
Schools
Elementary Schools Durham - Eno Valley
Middle Schools Durham - Carrington
High Schools Durham - Riverside
Others
Senior Community false
Tax ID 0805807450
Special Listing Condition Standard
Read Less

GET MORE INFORMATION


