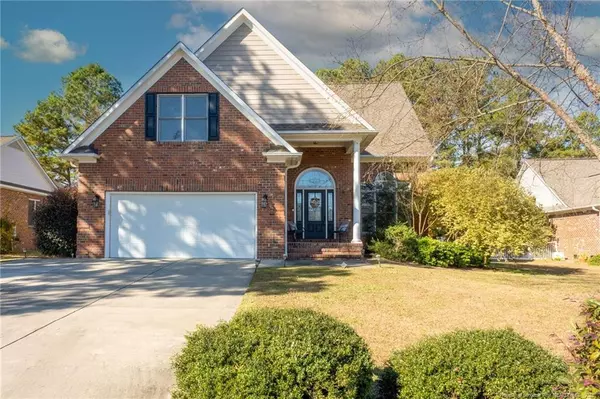Bought with HomeSeller Resource, Inc.
For more information regarding the value of a property, please contact us for a free consultation.
3010 Metthame Drive Fayetteville, NC 28306
Want to know what your home might be worth? Contact us for a FREE valuation!

Our team is ready to help you sell your home for the highest possible price ASAP
Key Details
Sold Price $370,000
Property Type Single Family Home
Sub Type Single Family Residence
Listing Status Sold
Purchase Type For Sale
Square Footage 2,354 sqft
Price per Sqft $157
Subdivision Gates Four
MLS Listing ID LP716285
Sold Date 03/14/24
Bedrooms 4
Full Baths 2
Half Baths 1
HOA Fees $75/ann
HOA Y/N Yes
Abv Grd Liv Area 2,354
Originating Board Triangle MLS
Year Built 2003
Property Description
**Back on market at not fault of seller's**Home is located in the desirable Jack Britt School District in a gated golf community. This 4 bedroom 2.5 bathroom home has been beautifully maintained and is move-in ready! Downstairs living area has hardwood floors with open floorplan. Kitchen has stainless steel appliances, white cabinets, and granite countertops. The master bedroom is downstairs with two closets, jetted bathtub, double vanities, and separate tiled shower. Upstairs you'll find 3 additional bedrooms, a bathroom, large bonus room, and a loft area. Home has fresh interior paint. The large screened in porch with ceiling fan and tiled flooring is located off of the kitchen. Yard is manicured with perfectly cut grass and beautiful rose bushes. Pavers create the ideal place to set up a grill or catch some sun on nice days.
Location
State NC
County Cumberland
Community Clubhouse, Golf, Pool
Zoning R10 - Residential Distric
Direction From Lakewood Dr, turn onto Towbridge Rd. Right onto Middlesex Rd. Left on Surrey Rd. Right on Lindbridge Dr. Left on Pitcairn. Right on Metthame Dr. Home is located on the left.
Rooms
Basement Crawl Space
Interior
Interior Features Double Vanity, Granite Counters, Kitchen/Dining Room Combination, Master Downstairs, Separate Shower, Walk-In Closet(s), Whirlpool Tub
Heating Heat Pump
Flooring Carpet, Hardwood, Tile
Fireplaces Number 1
Fireplaces Type Gas Log
Fireplace No
Window Features Blinds
Appliance Dishwasher, Disposal, Microwave, Range, Washer/Dryer
Laundry Main Level
Exterior
Exterior Feature Fenced Yard
Garage Spaces 2.0
Fence Fenced
Pool Community
Community Features Clubhouse, Golf, Pool
Utilities Available Natural Gas Available
View Y/N Yes
Porch Covered, Front Porch, Rear Porch
Garage Yes
Private Pool No
Building
Lot Description Cleared, Cul-De-Sac, Level
Faces From Lakewood Dr, turn onto Towbridge Rd. Right onto Middlesex Rd. Left on Surrey Rd. Right on Lindbridge Dr. Left on Pitcairn. Right on Metthame Dr. Home is located on the left.
Structure Type Brick Veneer
New Construction No
Others
Tax ID 9495335533.000
Special Listing Condition Standard
Read Less


