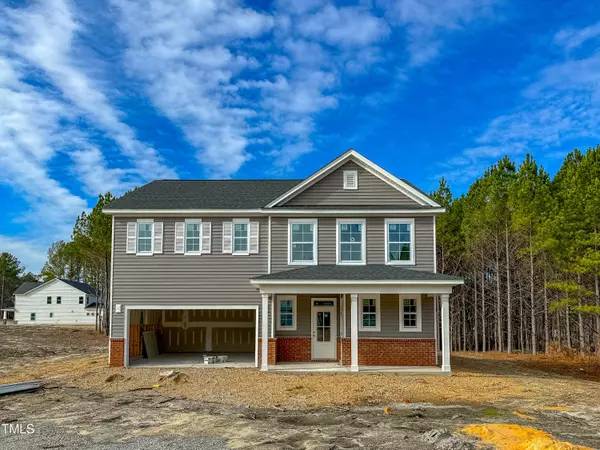Bought with Ann Milton Realty
For more information regarding the value of a property, please contact us for a free consultation.
80 Duncan Creek Road #Cary Traditional Lillington, NC 27546
Want to know what your home might be worth? Contact us for a FREE valuation!

Our team is ready to help you sell your home for the highest possible price ASAP
Key Details
Sold Price $444,700
Property Type Single Family Home
Sub Type Single Family Residence
Listing Status Sold
Purchase Type For Sale
Square Footage 2,515 sqft
Price per Sqft $176
Subdivision Duncans Creek
MLS Listing ID 2520529
Sold Date 03/08/24
Style Site Built
Bedrooms 4
Full Baths 2
Half Baths 1
HOA Fees $55/mo
HOA Y/N Yes
Abv Grd Liv Area 2,515
Originating Board Triangle MLS
Year Built 2023
Annual Tax Amount $3,112
Lot Size 0.580 Acres
Acres 0.58
Property Description
With the distinctive feel of the Traditional, The Cary plan is the epitome of warmth and hospitality. The front porch is home to the optional smart door delivery center for safe, secure package delivery in a heated/cooled space. The hub of the home is the adaptable open living space. The kitchen has an oversized island for three-sided seating. The cafe has ample space for meals and entertaining. The family room provides a warm and inviting fireplace. The covered patio is optimal for entertaining. Our exclusive optional messy kitchen helps keep things neat, and includes a window and extra sink! The first floor also has a large pantry, a drop zone, and multiple coat closets. This home has the optional 4th bedroom upstairs and a pocket office. The owners suite has a larger shower with bench and a huge laundry room connected through the walk-in closet. The remainder of the floor includes additional well suited guest bedroom and hall bath.
Location
State NC
County Harnett
Direction From Lillington take 421 South towards Sanford. Turn left onto McNeill Thomas Rd. Turn right onto Old US 421. Turn left onto Duncan Creek Rd. Home will be on the right on the corner.
Interior
Interior Features Bathtub/Shower Combination, Ceiling Fan(s), Granite Counters, High Ceilings, High Speed Internet, Kitchen/Dining Room Combination, Living/Dining Room Combination, Pantry, Quartz Counters, Smooth Ceilings, Walk-In Closet(s), Walk-In Shower
Heating Electric, Zoned
Cooling Electric, Zoned
Flooring Carpet, Ceramic Tile, Vinyl
Fireplaces Number 1
Fireplaces Type Family Room, Gas Log, Propane
Fireplace Yes
Appliance Dishwasher, Electric Range, Electric Water Heater, Microwave, Range
Laundry Laundry Room, Upper Level
Exterior
View Y/N Yes
Porch Covered, Patio, Porch
Garage No
Private Pool No
Building
Lot Description Hardwood Trees, Landscaped
Faces From Lillington take 421 South towards Sanford. Turn left onto McNeill Thomas Rd. Turn right onto Old US 421. Turn left onto Duncan Creek Rd. Home will be on the right on the corner.
Foundation Slab
Sewer Septic Tank
Water Public
Architectural Style Traditional
Structure Type Low VOC Paint/Sealant/Varnish,Radiant Barrier,Vinyl Siding
New Construction Yes
Schools
Elementary Schools Harnett - Boone Trail
Middle Schools Harnett - West Harnett
High Schools Harnett - West Harnett
Others
HOA Fee Include None
Tax ID 7657569
Special Listing Condition Standard
Read Less

GET MORE INFORMATION


