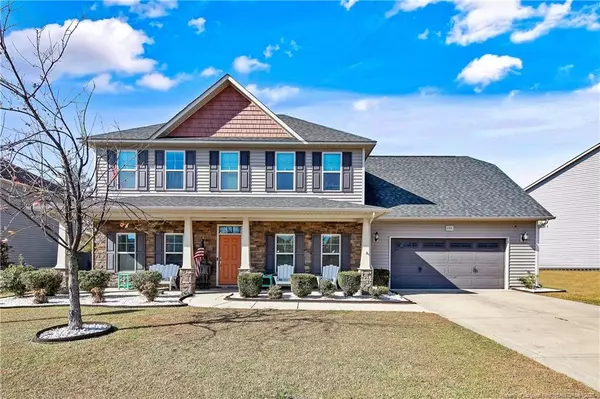Bought with H.B. Realty
For more information regarding the value of a property, please contact us for a free consultation.
286 Royal Birkdale Drive Raeford, NC 28376
Want to know what your home might be worth? Contact us for a FREE valuation!

Our team is ready to help you sell your home for the highest possible price ASAP
Key Details
Sold Price $415,000
Property Type Single Family Home
Sub Type Single Family Residence
Listing Status Sold
Purchase Type For Sale
Square Footage 3,118 sqft
Price per Sqft $133
Subdivision Turnberry
MLS Listing ID LP714975
Sold Date 02/29/24
Bedrooms 4
Full Baths 3
Half Baths 1
HOA Fees $26/ann
HOA Y/N Yes
Abv Grd Liv Area 3,118
Originating Board Triangle MLS
Year Built 2012
Lot Size 9,583 Sqft
Acres 0.22
Property Description
-Popular C&C 3118, Like-New Condition, in Desirable Turnberry Subd! Gorgeous, 2-Story Home Feat. 4BD/3.5BTH & Bonus! Spacious Foyer Leads to Formal Din. w/ Coffered Ceilings & Wainscotting, Formal Liv. w/ Trey Ceiling & Grt Rm w/ Gas-Log Fireplace & Pre-wired for Surround Sound. Kit. w/ White Cabinets, Uba Tuba Granite CTops, Tile Backsplash, Undermount Lights, SS Appls w/ 2yr old Micro & DW, Snack Bar, Pantry, & Breakfast Nk. Beautiful Carolina Rm off Kit. w/ French DRs & Offers Endless Possibilities. Mstr w/ Trey Ceiling, WIC, Mstr Bth w/ Dual Sinks, Garden Tub, SEP. Shower, & Water Closet. LDRY Rm w/ Shiplap & Custom Cabinetry Plus, 1/2 Bth w/ New Van./Mirror Set Complete 1st FL. 3 Lrg Gst BDRMs & Bonus w/ Closet Loc. Upstairs w/ 2 Gst Bths & Loft Complete 2nd FL! Exterior Feat. Screened-in Back Porch, Ext. Grill Pad, Fully-Fenced Yard w/ 2 Dble Gates for Pull-thru, Shed, Firepit w/ Gravel Sitting Area, & Above-Ground Pool That Conveys! Make Your Appt Today! It One Won't Last Long!
Location
State NC
County Hoke
Community Sidewalks, Street Lights
Direction Take 401 TOWARDS RAEFORD. TURN LEFT INTO THE TURNBERRY SUBDIVISION (JUST BEFORE EAST HOKE MIDDLE SCHOOL.) MAKE 1ST RIGHT ONTO ROYAL BIRKDALE. HOUSE WILL BE ON RIGHT.
Interior
Interior Features Bathtub/Shower Combination, Ceiling Fan(s), Double Vanity, Eat-in Kitchen, Entrance Foyer, Granite Counters, Master Downstairs, Separate Shower, Storage, Tray Ceiling(s), Walk-In Closet(s), Walk-In Shower, Water Closet, Other, See Remarks
Heating Heat Pump
Cooling Central Air, Electric
Flooring Hardwood, Laminate, Vinyl, Tile
Fireplaces Number 1
Fireplaces Type Gas Log, Prefabricated
Fireplace No
Window Features Blinds,Insulated Windows
Appliance Dishwasher, Disposal, Microwave, Range, Refrigerator, Washer/Dryer
Laundry Inside, Main Level
Exterior
Exterior Feature Fenced Yard, Playground, Rain Gutters, Storage
Garage Spaces 2.0
Fence Fenced, Full, Privacy
Pool Above Ground
Community Features Sidewalks, Street Lights
Utilities Available Propane
View Y/N Yes
Street Surface Paved
Porch Covered, Front Porch, Patio, Porch, Screened
Garage Yes
Private Pool No
Building
Lot Description Cleared, Level
Faces Take 401 TOWARDS RAEFORD. TURN LEFT INTO THE TURNBERRY SUBDIVISION (JUST BEFORE EAST HOKE MIDDLE SCHOOL.) MAKE 1ST RIGHT ONTO ROYAL BIRKDALE. HOUSE WILL BE ON RIGHT.
Foundation Slab
Structure Type Stone Veneer,Vinyl Siding
New Construction No
Others
Tax ID 494550101087
Special Listing Condition Standard
Read Less

GET MORE INFORMATION


