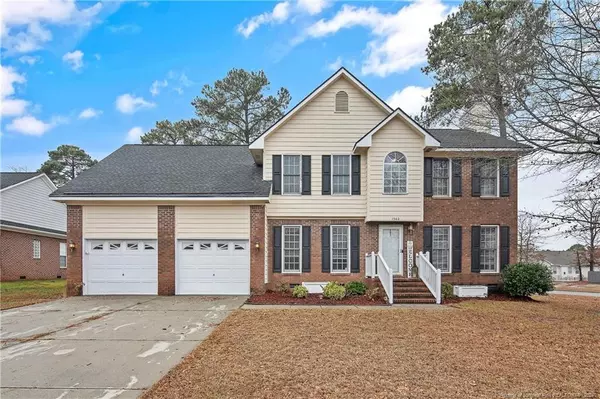For more information regarding the value of a property, please contact us for a free consultation.
1502 Deanscroft Place Fayetteville, NC 28314
Want to know what your home might be worth? Contact us for a FREE valuation!

Our team is ready to help you sell your home for the highest possible price ASAP
Key Details
Sold Price $285,000
Property Type Single Family Home
Sub Type Single Family Residence
Listing Status Sold
Purchase Type For Sale
Square Footage 2,024 sqft
Price per Sqft $140
Subdivision Woodchase
MLS Listing ID LP717271
Sold Date 02/09/24
Bedrooms 3
Full Baths 2
Half Baths 1
HOA Y/N No
Abv Grd Liv Area 2,024
Originating Board Triangle MLS
Year Built 2001
Lot Size 0.330 Acres
Acres 0.33
Property Description
Come See this elegant and spacious 3 bedroom, 2.5 bath home that sits on a corner lot in WoodChase subdivision. The kitchen features granite countertops and backsplash accompanied with Stainless steal appliances. Eat in kitchen looks out into a beautiful back yard with a deck that's perfect for entertaining. Hardwood floors throughout the whole home, minus bonus room finished with carpet. A finished huge bonus room with a closet that can be used as a 4th BR and a separate stair-case from the 3 other bedrooms. Relax or entertain within a spacious living room with superior amount of natural light and cozy fireplace. Large master bath is equipped with a jetted garden tub, separate shower and large walk in closet. Home is a few minutes away from shopping, dining, and 295!
Location
State NC
County Cumberland
Zoning SF10 - Single Family Res
Direction From Skibo, right onto Raeford Rd. Right turn onto 71st School Rd. 1st right onto Pebblestone Dr. 2nd right onto Deanscroft Pl. Home is on the corner.
Rooms
Basement Crawl Space
Interior
Interior Features Eat-in Kitchen, Granite Counters
Heating Heat Pump
Flooring Hardwood, Vinyl, Tile
Fireplaces Number 1
Fireplaces Type Masonry
Fireplace Yes
Window Features Blinds
Appliance Dryer, Microwave, Range, Refrigerator, Washer, Washer/Dryer
Laundry Main Level
Exterior
Exterior Feature Storage
Garage Spaces 2.0
Fence Privacy
Utilities Available Natural Gas Available
View Y/N Yes
Porch Deck, Patio
Garage Yes
Private Pool No
Building
Lot Description Cleared, Corner Lot
Faces From Skibo, right onto Raeford Rd. Right turn onto 71st School Rd. 1st right onto Pebblestone Dr. 2nd right onto Deanscroft Pl. Home is on the corner.
Structure Type Brick Veneer
New Construction No
Others
Tax ID 9497800423
Special Listing Condition Standard
Read Less


