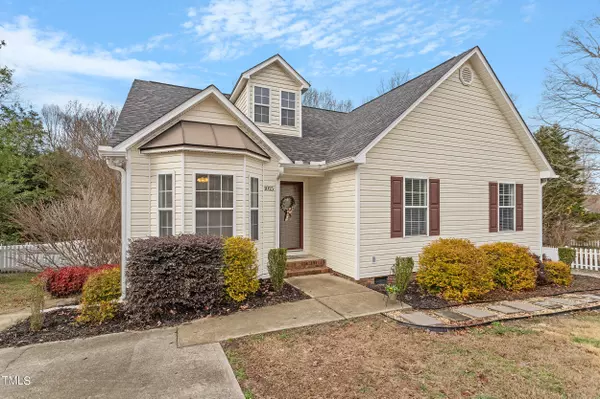Bought with Movil Realty
For more information regarding the value of a property, please contact us for a free consultation.
1015 Drew Drive Garner, NC 27529
Want to know what your home might be worth? Contact us for a FREE valuation!

Our team is ready to help you sell your home for the highest possible price ASAP
Key Details
Sold Price $390,000
Property Type Single Family Home
Sub Type Single Family Residence
Listing Status Sold
Purchase Type For Sale
Square Footage 1,793 sqft
Price per Sqft $217
Subdivision South Hills
MLS Listing ID 10003684
Sold Date 02/13/24
Style House
Bedrooms 3
Full Baths 2
HOA Y/N No
Abv Grd Liv Area 1,793
Originating Board Triangle MLS
Year Built 1998
Annual Tax Amount $1,835
Lot Size 1.730 Acres
Acres 1.73
Property Description
Charming home on 1.729 acre lot, peaceful & serene and extends beyond the fence. Quartzite countertops, updated appliances, built in bookcases, dining room with hardwood floors could be a home office, incredible stoarge in the mudroom, note workshop in the crawl space. Enclosed porch with access to the deck. Assumable VA loan at 2.25%, must qualify & substitute eligibility.
Location
State NC
County Johnston
Direction From Raleigh I-40, exit 312, left on Highway 42, right on Cornwallis Rd, right on Keri, left on Zachery, right on Drew, home is on the left
Rooms
Other Rooms Shed(s), Storage, Workshop
Main Level Bedrooms 3
Interior
Interior Features Bathtub/Shower Combination, Bookcases, Cathedral Ceiling(s), Ceiling Fan(s), Double Vanity, Eat-in Kitchen, Entrance Foyer, Pantry, Quartz Counters, Tray Ceiling(s), Walk-In Closet(s), Walk-In Shower, Water Closet
Heating Central, Electric, Forced Air
Cooling Central Air
Flooring Carpet, Hardwood, Laminate, Tile
Fireplaces Number 1
Fireplaces Type Gas Log, Living Room, Propane
Fireplace Yes
Window Features Insulated Windows
Appliance Dishwasher, Disposal, Dryer, Electric Range, Electric Water Heater, Ice Maker, Microwave, Refrigerator, Washer, Water Heater
Laundry Electric Dryer Hookup, Inside, Main Level
Exterior
Exterior Feature Fenced Yard, Fire Pit
Fence Back Yard, Fenced, Wood
Utilities Available Electricity Connected, Septic Connected, Water Connected
View Y/N Yes
View Creek/Stream, Neighborhood
Roof Type Shingle
Street Surface Asphalt,Paved
Porch Deck, Rear Porch
Garage No
Private Pool No
Building
Lot Description Back Yard, Front Yard, Gentle Sloping, Wooded
Faces From Raleigh I-40, exit 312, left on Highway 42, right on Cornwallis Rd, right on Keri, left on Zachery, right on Drew, home is on the left
Story 1
Foundation Brick/Mortar
Sewer Septic Tank
Water Public
Architectural Style Ranch, Transitional
Level or Stories 1
Structure Type Vinyl Siding
New Construction No
Schools
Elementary Schools Johnston - West View
Middle Schools Johnston - Cleveland
High Schools Johnston - Cleveland
Others
Senior Community false
Tax ID 06E03004H
Special Listing Condition Standard
Read Less

GET MORE INFORMATION


