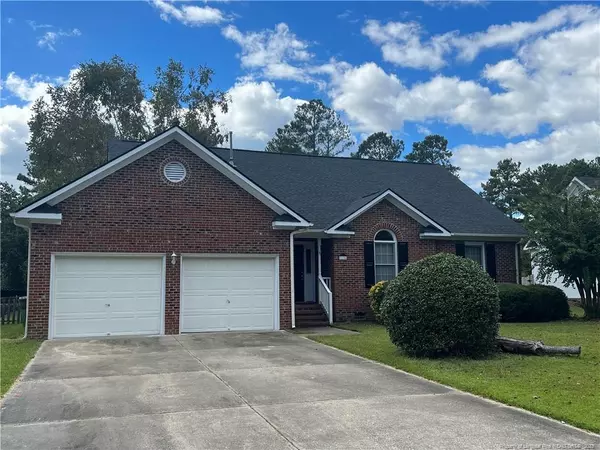Bought with H.B. Realty
For more information regarding the value of a property, please contact us for a free consultation.
1136 Chestnut Wood Drive Fayetteville, NC 28314
Want to know what your home might be worth? Contact us for a FREE valuation!

Our team is ready to help you sell your home for the highest possible price ASAP
Key Details
Sold Price $240,000
Property Type Single Family Home
Sub Type Single Family Residence
Listing Status Sold
Purchase Type For Sale
Square Footage 1,646 sqft
Price per Sqft $145
Subdivision Remington
MLS Listing ID LP713991
Sold Date 02/06/24
Bedrooms 3
Full Baths 2
HOA Fees $7/ann
HOA Y/N Yes
Abv Grd Liv Area 1,646
Originating Board Triangle MLS
Year Built 1995
Lot Size 0.350 Acres
Acres 0.35
Property Description
New Paint! New Floors! New plumbing! New Refrigerator and Microwave! Updated Kitchen!!! This newly renovated home located less than 15 minutes from FT Liberty. This all brick ranch has it all from new flooring and paint, to a huge backyard perfect for entertaining or enjoying quiet moments with family. The entrance leads to a spacious family room featuring a fireplace and windows that provide natural light. To the left you will find the formal dining room that features trey ceiling, hardwood floors and plenty of space to entertain. The gallery kitchen, highlighted by stainless steel appliances, is nicely sized and features plenty of cabinet space. Down the hall you will find two oversized bedrooms with ceiling fans and plenty of closet space. The ample sized master suite sports a trey ceiling and walk in closet with plenty of shelving. Centrally located and close to all amenities, this beauty would make a perfect starter home or long term investment.
Location
State NC
County Cumberland
Zoning SF10 - Single Family Res
Direction Take Cliffdale Rd to 71st School Rd. Take a right turn on Foxberry Rd. Proceed to Chestnut Wood Dr and take a left. The home is located on the right side of the street.
Rooms
Basement Crawl Space
Interior
Interior Features Ceiling Fan(s), Separate Shower, Tray Ceiling(s), Walk-In Closet(s), Whirlpool Tub
Heating Heat Pump
Cooling Central Air, Electric
Flooring Hardwood, Vinyl, Tile
Fireplaces Number 1
Fireplaces Type Wood Burning Stove
Fireplace Yes
Appliance Cooktop, Dishwasher, Disposal, Microwave, Refrigerator
Laundry Inside
Exterior
Exterior Feature Fenced Yard
Garage Spaces 2.0
Fence Fenced
Utilities Available Natural Gas Available
View Y/N Yes
Porch Deck
Garage Yes
Private Pool No
Building
Faces Take Cliffdale Rd to 71st School Rd. Take a right turn on Foxberry Rd. Proceed to Chestnut Wood Dr and take a left. The home is located on the right side of the street.
Architectural Style Ranch
Structure Type Brick Veneer
New Construction No
Others
Tax ID 9497502769.000
Special Listing Condition Standard
Read Less


