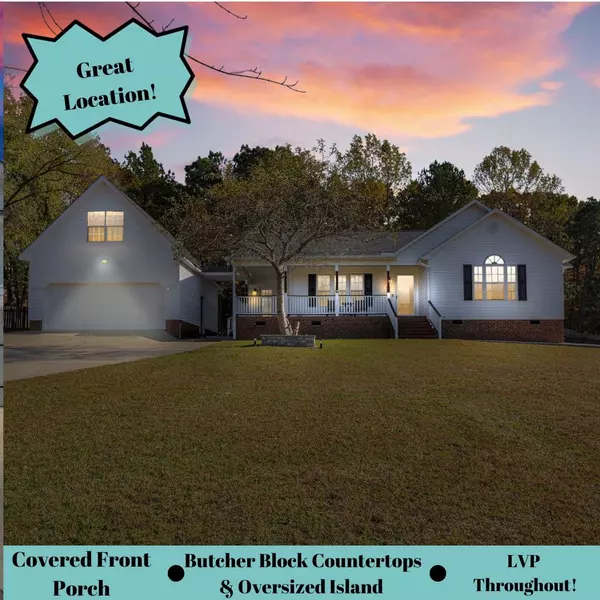Bought with Coldwell Banker Advantage #1
For more information regarding the value of a property, please contact us for a free consultation.
1036 Drew Drive Garner, NC 27529
Want to know what your home might be worth? Contact us for a FREE valuation!

Our team is ready to help you sell your home for the highest possible price ASAP
Key Details
Sold Price $365,000
Property Type Single Family Home
Sub Type Single Family Residence
Listing Status Sold
Purchase Type For Sale
Square Footage 1,500 sqft
Price per Sqft $243
Subdivision South Hills
MLS Listing ID 2541619
Sold Date 01/11/24
Style Site Built
Bedrooms 3
Full Baths 2
HOA Y/N No
Abv Grd Liv Area 1,500
Originating Board Triangle MLS
Year Built 1998
Annual Tax Amount $1,621
Lot Size 0.650 Acres
Acres 0.65
Property Description
Stunning ranch nestled on a .65-acre lot.Impeccably updated kitchen featuring chic butcher block countertops,generously sized island, & top-of-the-line stainless steel appliances, complemented by a deep SS sink.The kitchen also boasts a walk-in pantry with custom shelving for a touch of elegance.Throughout the home, luxury vinyl plank flooring enhances the aesthetic.The spacious family room is centered around a charming fireplace, creating a welcoming atmosphere for gatherings.The master bathroom, complete with a rejuvenating soaking tub, a walk-in shower, and dual vanities, creating a spa-like experience in the convenience of your own home. Step outside to discover a covered front porch & a large patio in the backyard, providing delightful spaces for relaxation & entertaining. The fenced backyard makes it an ideal space for outdoor activities. Adding to the appeal, a 2-car garage w/ a large unheated loft above provides ample storage & potential for a personalized space.Conveniently located, this home offers easy access to HWY 70 and I-40, making commuting a breeze. Plus numerous shopping and dining options!
Location
State NC
County Johnston
Direction From US HWY 70 W , Take exit 320 for NC-42 toward Clayton/Fuquay-Varina, Continue on NC-42 W, Turn left onto Cornwallis Rd, Turn right onto Keri Dr, Turn left onto Zachary Way, Turn right onto Drew Dr, the home will be on the right.
Interior
Interior Features Bathtub/Shower Combination, Ceiling Fan(s), Double Vanity, Eat-in Kitchen, High Ceilings, Kitchen/Dining Room Combination, Pantry, Master Downstairs, Room Over Garage, Separate Shower, Soaking Tub, Walk-In Closet(s), Walk-In Shower
Heating Electric, Heat Pump
Cooling Central Air
Flooring Vinyl
Fireplaces Number 1
Fireplaces Type Family Room
Fireplace Yes
Appliance Dishwasher, Electric Range, Electric Water Heater, Microwave, Range
Laundry Main Level
Exterior
Exterior Feature Fenced Yard, Rain Gutters
Garage Spaces 2.0
View Y/N Yes
Handicap Access Accessible Washer/Dryer, Level Flooring
Porch Covered, Patio, Porch
Garage Yes
Private Pool No
Building
Lot Description Hardwood Trees, Open Lot, Wooded
Faces From US HWY 70 W , Take exit 320 for NC-42 toward Clayton/Fuquay-Varina, Continue on NC-42 W, Turn left onto Cornwallis Rd, Turn right onto Keri Dr, Turn left onto Zachary Way, Turn right onto Drew Dr, the home will be on the right.
Sewer Septic Tank
Water Public
Architectural Style Ranch
Structure Type Vinyl Siding
New Construction No
Schools
Elementary Schools Johnston - West View
Middle Schools Johnston - Cleveland
High Schools Johnston - Cleveland
Others
Tax ID 163700344131
Special Listing Condition Standard
Read Less

GET MORE INFORMATION


