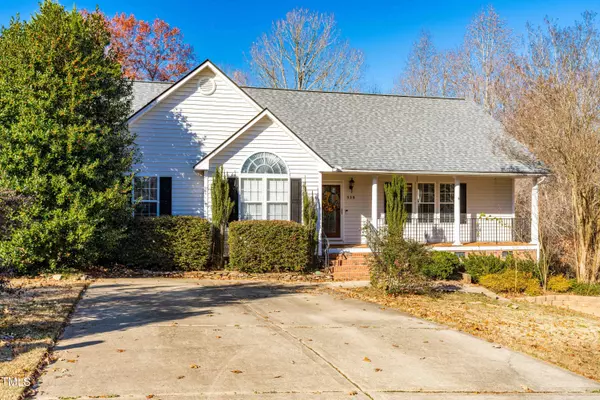Bought with Raleigh Realty Inc.
For more information regarding the value of a property, please contact us for a free consultation.
328 Keri Drive Garner, NC 27529
Want to know what your home might be worth? Contact us for a FREE valuation!

Our team is ready to help you sell your home for the highest possible price ASAP
Key Details
Sold Price $357,000
Property Type Single Family Home
Sub Type Single Family Residence
Listing Status Sold
Purchase Type For Sale
Square Footage 1,633 sqft
Price per Sqft $218
Subdivision South Hills
MLS Listing ID 10000498
Sold Date 12/28/23
Style House
Bedrooms 3
Full Baths 2
HOA Y/N No
Abv Grd Liv Area 1,633
Originating Board Triangle MLS
Year Built 2000
Annual Tax Amount $1,715
Lot Size 0.610 Acres
Acres 0.61
Property Description
Welcome to 328 Keri Drive in Garner, NC!
Nestled in a desirable neighborhood, this ranch home boasts a plethora of features that are sure to impress.
As you step inside, you'll be greeted by a bright and inviting atmosphere. The open concept floor plan seamlessly connects the living, dining, and kitchen areas, creating a perfect space for entertaining.
The kitchen features stainless steel appliances, granite countertops, and a built-in microwave.
The primary suite is a true sanctuary, offering a spacious layout including a sitting area, a walk-in closet, and the bathroom features a jetted soaking tub, double vanities, and a separate shower.
Two additional bedrooms provide ample space for family and friends. Sip your morning coffee or enjoy meals on the screened porch overlooking the gently sloping backyard.
Located in Garner in the highly sought after 40/42 area, this home enjoys the best of both worlds - a peaceful suburban setting while being a short drive from all the amenities and attractions of the Triangle area of NC. Excellent schools, shopping centers, parks, and restaurants are all within easy reach ensuring a convenient and fulfilling lifestyle.
Location
State NC
County Johnston
Direction From Hwy 42 and Cornwallis, head south on Cornwallis, right on Keri Dr at the entrance to South Hills, home will be on the right.
Rooms
Other Rooms Storage
Main Level Bedrooms 3
Interior
Interior Features Bathtub/Shower Combination, Ceiling Fan(s), Eat-in Kitchen, Entrance Foyer, Granite Counters, High Ceilings, Separate Shower, Storage, Walk-In Closet(s), Water Closet
Heating Fireplace(s), Heat Pump, Propane
Cooling Ceiling Fan(s), Central Air, Heat Pump
Flooring Ceramic Tile, Hardwood
Fireplaces Number 1
Fireplaces Type Family Room
Fireplace Yes
Appliance Dishwasher, Double Oven, Electric Oven, Electric Range, Electric Water Heater, Microwave, Refrigerator, Stainless Steel Appliance(s)
Laundry Laundry Room, Main Level
Exterior
Exterior Feature Rain Gutters
Pool None
Utilities Available Cable Connected, Electricity Connected, Septic Connected
View Y/N Yes
Roof Type Shingle
Street Surface Asphalt
Porch Deck, Front Porch, Screened
Garage No
Private Pool No
Building
Lot Description Back Yard, Cleared, Few Trees, Front Yard, Rolling Slope
Faces From Hwy 42 and Cornwallis, head south on Cornwallis, right on Keri Dr at the entrance to South Hills, home will be on the right.
Story 1
Foundation Brick/Mortar
Sewer Septic Tank
Water Public
Architectural Style Ranch
Level or Stories 1
Structure Type Vinyl Siding
New Construction No
Schools
Elementary Schools Johnston - West View
Middle Schools Johnston - Cleveland
High Schools Johnston - Cleveland
Others
Senior Community false
Tax ID 06E02033R
Special Listing Condition Standard
Read Less

GET MORE INFORMATION


