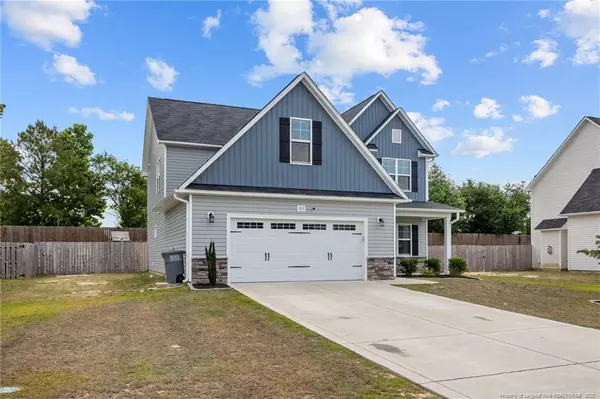For more information regarding the value of a property, please contact us for a free consultation.
182 Stafford Avenue Raeford, NC 28376
Want to know what your home might be worth? Contact us for a FREE valuation!

Our team is ready to help you sell your home for the highest possible price ASAP
Key Details
Sold Price $315,000
Property Type Single Family Home
Sub Type Single Family Residence
Listing Status Sold
Purchase Type For Sale
Square Footage 2,370 sqft
Price per Sqft $132
Subdivision Wedgefield
MLS Listing ID LP705973
Sold Date 12/20/23
Bedrooms 5
Full Baths 3
Half Baths 1
HOA Fees $22/mo
HOA Y/N Yes
Abv Grd Liv Area 2,370
Originating Board Triangle MLS
Year Built 2020
Lot Size 10,018 Sqft
Acres 0.23
Property Description
This beautiful freshly painted home features 5 bedrooms and 3 1/2 bathrooms with an open floor plan. Upon entering you are greeted by hardwood floors & the two-story foyer w/ balcony overlook. The formal dining room welcomes you with coffered ceilings & custom details. Large kitchen with breakfast nook, granite countertops, island, and open sight lines to the living room which also has hardwood floors and a fireplace. The primary bedroom is on the first floor offering a double vanity, garden tub & separate shower w/ a large walk -in closet. The laundry room is also located on the first floor. The second floor has four additional large bedrooms with jack & jill bath and a full hall bath. An additional unfinished walk-in storage space is located above the garage. The exterior boasts a covered patio, privacy fencing, additional concrete slab & a swing set. Security system on home, smart home package pre-wired for surround sound, wifi boosters & smart thermostats. Seller concession!!
Location
State NC
County Hoke
Interior
Interior Features Double Vanity, Eat-in Kitchen, Entrance Foyer, Granite Counters, Kitchen Island, Open Floorplan, Master Downstairs, Separate Shower, Walk-In Closet(s)
Heating Heat Pump
Cooling Central Air, Electric
Flooring Carpet, Hardwood, Tile, Vinyl
Fireplaces Number 1
Fireplaces Type Gas Log
Fireplace No
Appliance Convection Oven, Dishwasher, Microwave, Refrigerator
Laundry Main Level
Exterior
Garage Spaces 2.0
Fence Privacy
Utilities Available Propane
View Y/N Yes
Street Surface Paved
Porch Covered, Patio
Garage Yes
Private Pool No
Building
Lot Description Cleared
Structure Type Brick Veneer
New Construction No
Others
Tax ID 494660101530
Special Listing Condition Standard
Read Less

GET MORE INFORMATION


