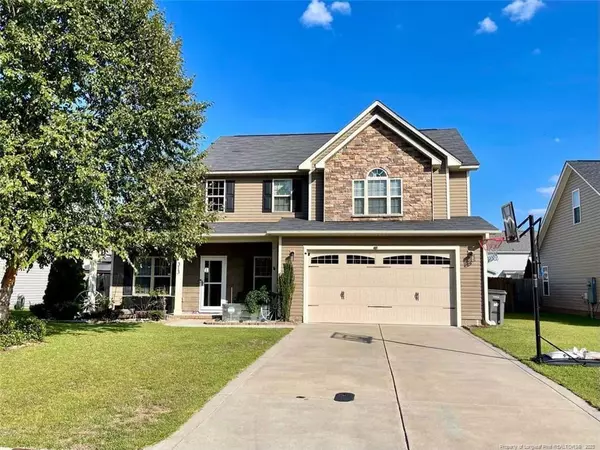For more information regarding the value of a property, please contact us for a free consultation.
313 Whitestone Drive Fayetteville, NC 28312
Want to know what your home might be worth? Contact us for a FREE valuation!

Our team is ready to help you sell your home for the highest possible price ASAP
Key Details
Sold Price $329,900
Property Type Single Family Home
Sub Type Single Family Residence
Listing Status Sold
Purchase Type For Sale
Square Footage 2,307 sqft
Price per Sqft $142
Subdivision Blakefield
MLS Listing ID LP712792
Sold Date 12/20/23
Bedrooms 3
Full Baths 2
Half Baths 1
HOA Fees $8/ann
HOA Y/N Yes
Abv Grd Liv Area 2,307
Originating Board Triangle MLS
Year Built 2014
Lot Size 10,454 Sqft
Acres 0.24
Property Description
Come check out this 3 Bedroom 2.5 Bathroom home in the Blakefield subdivision. The home features spacious living areas and bedrooms, open concept kitchen, bonus room (not included in bedroom count), 2 car garage and so much more. A plethora of upgrades have been done to the home such as a New Storm door, Kitchen vent out hood, New laminated wood floor on 2nd floor, New carpet for the stairs, New French door refrigerator, New paint in living room and bonus room. For your convenience, a termite prevention baiting system is installed as well as the Dryer exhaust vent system has been cleaned. You don't want to miss this! Schedule your showing today!Where is Blakefield you ask? This subdivision is located East of the Cape Fear river bordering Vander & Stedman directly behind Cape Fear High School and Mac Williams Middle School. Have the country feel with conveniences nearby such as Downtown Fayetteville, Food Lion, Dollar General, Family Dollar, Gas Stations, etc.
Location
State NC
County Cumberland
Zoning RR - Rural Residential
Direction GPS
Interior
Interior Features Bathtub/Shower Combination, Ceiling Fan(s), Double Vanity, Eat-in Kitchen, Granite Counters, Kitchen Island, Living/Dining Room Combination, Open Floorplan
Heating Forced Air
Flooring Carpet, Hardwood, Vinyl
Fireplaces Number 1
Fireplaces Type Gas Log
Fireplace Yes
Appliance Dishwasher, Disposal, Gas Cooktop, Range, Range Hood, Washer/Dryer
Laundry Inside, Upper Level
Exterior
Exterior Feature Fenced Yard, Playground, Storage
Garage Spaces 2.0
Fence Fenced
View Y/N Yes
Street Surface Paved
Porch Covered, Patio
Garage Yes
Private Pool No
Building
Lot Description Cleared
Faces GPS
Foundation Slab
New Construction No
Others
Tax ID 0476061389
Special Listing Condition Standard
Read Less


