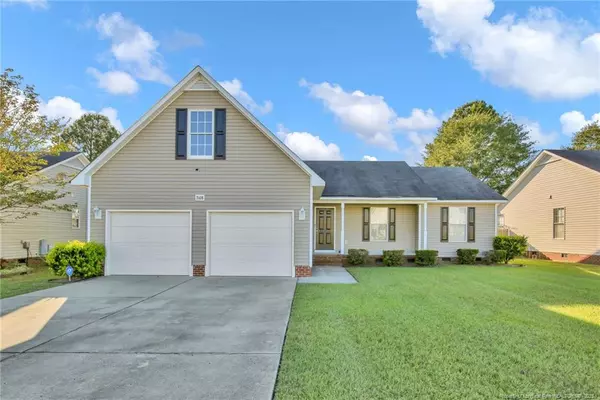For more information regarding the value of a property, please contact us for a free consultation.
3108 Burton Drive Fayetteville, NC 28306
Want to know what your home might be worth? Contact us for a FREE valuation!

Our team is ready to help you sell your home for the highest possible price ASAP
Key Details
Sold Price $250,000
Property Type Single Family Home
Sub Type Single Family Residence
Listing Status Sold
Purchase Type For Sale
Square Footage 1,701 sqft
Price per Sqft $146
Subdivision Saddle Ridge
MLS Listing ID LP714332
Sold Date 11/18/23
Bedrooms 4
Full Baths 2
HOA Y/N No
Abv Grd Liv Area 1,701
Originating Board Triangle MLS
Year Built 2006
Lot Size 7,840 Sqft
Acres 0.18
Property Description
Nestled in a serene neighborhood, this spacious 4-bedroom, 2-bathroom home is a haven of natural light and modern comforts. The well-appointed kitchen features sleek appliances and ample counter space, making it a chef's delight. With an open-concept design, the living and dining areas seamlessly flow, creating an inviting atmosphere for family and friends. The primary suite is a retreat with a lavish garden tub, double vanities, and a separate walk-in shower, perfect for relaxation. As you step outside, you'll discover a fenced backyard with a covered patio, providing an ideal outdoor sanctuary for gatherings and BBQs. This home blends practicality with elegance, offering the perfect balance of space and style. It's a dream come true for those seeking comfort and contemporary living.AGENTS-NOT member of LLP MLS? Call Showing Time to schedule and let them know you are NOT a member and need access.
Location
State NC
County Cumberland
Zoning R10 - Residential Distric
Direction Head northeast on Cumberland Rd toward Applebury Ln, Turn right onto John Smith Rd, Turn left onto Crystal Springs Rd, Turn right onto Walesby Dr, Turn right at the 1st cross street onto Thackeray Dr, Turn left onto Burton Dr. Destination will be on the right.
Rooms
Basement Crawl Space
Interior
Interior Features Double Vanity, Master Downstairs, Separate Shower, Walk-In Closet(s)
Heating Heat Pump
Flooring Hardwood, Tile, Vinyl
Fireplaces Number 1
Fireplaces Type Prefabricated
Fireplace No
Appliance Dishwasher, Disposal, Microwave, Range, Washer/Dryer
Laundry Main Level
Exterior
Garage Spaces 2.0
Fence Privacy
Utilities Available Propane
View Y/N Yes
Porch Covered, Front Porch, Patio
Garage Yes
Private Pool No
Building
Faces Head northeast on Cumberland Rd toward Applebury Ln, Turn right onto John Smith Rd, Turn left onto Crystal Springs Rd, Turn right onto Walesby Dr, Turn right at the 1st cross street onto Thackeray Dr, Turn left onto Burton Dr. Destination will be on the right.
New Construction No
Others
Tax ID 0415546052
Special Listing Condition Standard
Read Less


