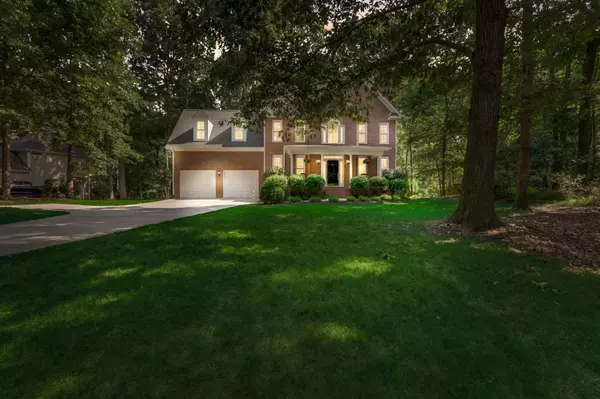Bought with Main Street Realty Group
For more information regarding the value of a property, please contact us for a free consultation.
3212 Kentland Lane Fuquay Varina, NC 27526
Want to know what your home might be worth? Contact us for a FREE valuation!

Our team is ready to help you sell your home for the highest possible price ASAP
Key Details
Sold Price $577,947
Property Type Single Family Home
Sub Type Single Family Residence
Listing Status Sold
Purchase Type For Sale
Square Footage 2,550 sqft
Price per Sqft $226
Subdivision West Oaks
MLS Listing ID 2528834
Sold Date 09/27/23
Style Site Built
Bedrooms 3
Full Baths 2
Half Baths 1
HOA Fees $60/mo
HOA Y/N Yes
Abv Grd Liv Area 2,550
Originating Board Triangle MLS
Year Built 1992
Annual Tax Amount $261,052
Lot Size 0.690 Acres
Acres 0.69
Property Description
11 Reasons To Make This Your Home: 1.This house exudes an air of elegance and comfort nestled in a serene neighborhood. 2. Step into the grand living room where hardwood floors gleam underfoot, exuding warmth and elegance. A wood-burning fireplace stands as the centerpiece. 3. The kitchen is a masterpiece of design, boasting tile backsplash, the elegance of granite counters is enhanced by the functional center island and lighting under the cabinets. 4. Breakfast nook bathes in the gentle sunlight that filters through the windows 5. Stylish dining room completes this inviting haven 6. The master bedroom is a true haven of luxury. Crown molding graces the walls, adding a touch of elegance. With its spacious layout, the large sitting area invites relaxation and reflection. 7. Spa-like master bath offers relaxation, boasts a garden tub with jets, a spacious glass-enclosed shower, and sleek dual sinks. 8. Versatile bonus room promises endless possibilities. 9.The walk-up attic offers ample space for future expansion. 10. Screen porch invites an outdoor connection. 11. Modern upgrades include new windows and HVAC system!
Location
State NC
County Wake
Community Playground, Pool, Street Lights, Tennis Court(S)
Direction Ten-Ten Road toward 401, Right on Bells Lake Road, Right on Johnson Pond Road, Right on Brozak Drive, Left on Bentwillow Drive, Right on Kentland Lane and home down on Right.
Rooms
Basement Crawl Space
Interior
Interior Features Bathtub Only, Cathedral Ceiling(s), Ceiling Fan(s), Double Vanity, Eat-in Kitchen, Entrance Foyer, Granite Counters, High Ceilings, Pantry, Room Over Garage, Separate Shower, Shower Only, Smooth Ceilings, Soaking Tub, Storage, Vaulted Ceiling(s), Walk-In Closet(s), Water Closet
Heating Electric, Forced Air, Propane
Cooling Attic Fan, Central Air, Electric, Heat Pump, Zoned
Flooring Hardwood, Tile, Vinyl
Fireplaces Number 1
Fireplaces Type Fireplace Screen, Living Room, Masonry, Propane, Wood Burning
Fireplace Yes
Window Features Insulated Windows
Appliance Dishwasher, Electric Cooktop, Electric Range, Electric Water Heater, Microwave, Plumbed For Ice Maker, Range Hood, Refrigerator, Self Cleaning Oven, Oven
Laundry Electric Dryer Hookup, Laundry Room, Upper Level
Exterior
Exterior Feature Playground, Rain Gutters
Garage Spaces 2.0
Community Features Playground, Pool, Street Lights, Tennis Court(s)
Utilities Available Cable Available
View Y/N Yes
Porch Covered, Deck, Porch, Screened
Garage Yes
Private Pool No
Building
Lot Description Cul-De-Sac, Garden, Hardwood Trees, Landscaped, Wooded
Faces Ten-Ten Road toward 401, Right on Bells Lake Road, Right on Johnson Pond Road, Right on Brozak Drive, Left on Bentwillow Drive, Right on Kentland Lane and home down on Right.
Foundation Brick/Mortar
Sewer Septic Tank
Water Public
Architectural Style Traditional
Structure Type Brick,Masonite
New Construction No
Schools
Elementary Schools Wake - Ballentine
Middle Schools Wake - Holly Grove
High Schools Wake - Fuquay Varina
Read Less

GET MORE INFORMATION


