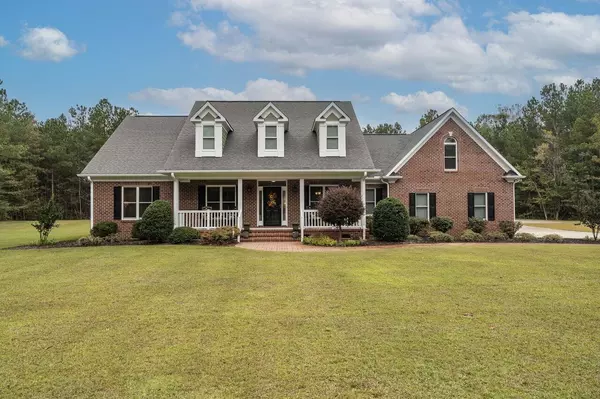Bought with Non Member Office
For more information regarding the value of a property, please contact us for a free consultation.
2136 McFayden Road Fayetteville, NC 28306
Want to know what your home might be worth? Contact us for a FREE valuation!

Our team is ready to help you sell your home for the highest possible price ASAP
Key Details
Sold Price $600,000
Property Type Single Family Home
Sub Type Single Family Residence
Listing Status Sold
Purchase Type For Sale
Square Footage 2,710 sqft
Price per Sqft $221
Subdivision Grays Creek
MLS Listing ID 2515268
Sold Date 08/17/23
Style Site Built
Bedrooms 3
Full Baths 2
Half Baths 1
HOA Y/N No
Abv Grd Liv Area 2,710
Originating Board Triangle MLS
Year Built 2009
Annual Tax Amount $3,946
Lot Size 15.300 Acres
Acres 15.3
Property Description
SOUTHERN LIVING AT ITS FINEST ON 15.3 ACRES! Seclusion and privacy are yours once you pass through the gated entrance & proceed down the long drive to this 3 BDR/2.5 BA Brick, Ranch Home with Bonus & 2710sf PLUS 31'x51' detached 2 Car Brick Garage w/full Bath, Workshop & Huge Game Room upstairs. Maintained to absolute perfection - inside looks brand new & outside landscaping is absolutely gorgeous! Special attractions include: Southern rocking chair Front Porch • Elegant trimwork • Amazing archways • True hardwoods • Formal Dining • Chef's Kitchen has double ovens, tons of cabinetry & granite tops along with a curved eat-at-bar • Vaulted Family has stone fireplace & is open to Kitchen & Nook • Owners Retreat is wonderfully large with Sitting Area, Spa Bath & Delightful Owner's Closet • Upstairs you'll find a big Bonus with closet • Great Laundry Room has tons of cabinetry & sink • Freshly painted in & out • Security system! Enjoy the serene, wooded view on your gigantic Screen Porch. Manicured yard is perfectly flat with Gazebo, Brick Patio, Irrigation (on house side of driveway), Loads of extra parking! NO HOA!
Location
State NC
County Cumberland
Direction From NC 87 S / US 401 Business, turn Left on Butler Nursery Road, turn Left on Gainey Road, turn Right onto McFayden Road, Home on Right.
Rooms
Basement Crawl Space
Interior
Interior Features Bathtub Only, Ceiling Fan(s), Double Vanity, Eat-in Kitchen, Entrance Foyer, Granite Counters, High Ceilings, Pantry, Master Downstairs, Separate Shower, Shower Only, Smooth Ceilings, Storage, Tray Ceiling(s), Vaulted Ceiling(s), Walk-In Closet(s), Water Closet
Heating Electric, Forced Air, Heat Pump, Propane, Zoned
Cooling Central Air, Electric, Heat Pump, Zoned
Flooring Carpet, Hardwood, Tile
Fireplaces Number 1
Fireplaces Type Family Room, Gas Log, Propane
Fireplace Yes
Window Features Blinds,Insulated Windows
Appliance Cooktop, Dishwasher, Double Oven, Electric Cooktop, Electric Water Heater, Microwave, Plumbed For Ice Maker, Range Hood, Oven, Water Softener
Laundry Laundry Room, Main Level
Exterior
Exterior Feature Rain Gutters
Garage Spaces 4.0
Utilities Available Cable Available
View Y/N Yes
Handicap Access Accessible Washer/Dryer
Porch Covered, Deck, Patio, Porch, Screened
Garage Yes
Private Pool No
Building
Lot Description Hardwood Trees, Landscaped, Partially Cleared, Secluded, Wooded
Faces From NC 87 S / US 401 Business, turn Left on Butler Nursery Road, turn Left on Gainey Road, turn Right onto McFayden Road, Home on Right.
Water Well
Architectural Style Ranch, Transitional
Structure Type Brick Veneer,Fiber Cement
New Construction No
Schools
Elementary Schools Cumberland - Alderman Road
Middle Schools Cumberland - Grays Creek
High Schools Cumberland - Grays Creek
Read Less


