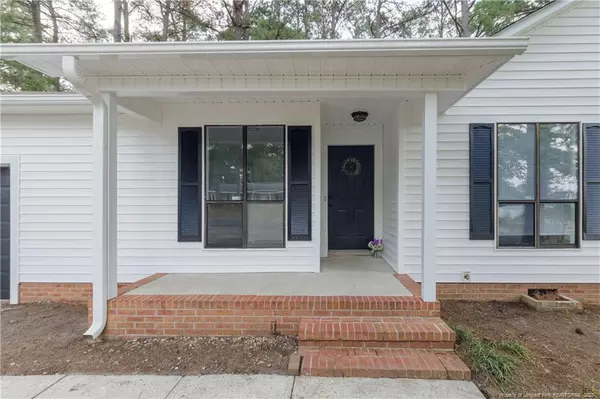Bought with Hamilton Real Estate Services
For more information regarding the value of a property, please contact us for a free consultation.
6513 Green Meadow Road Fayetteville, NC 28304
Want to know what your home might be worth? Contact us for a FREE valuation!

Our team is ready to help you sell your home for the highest possible price ASAP
Key Details
Sold Price $201,000
Property Type Single Family Home
Sub Type Single Family Residence
Listing Status Sold
Purchase Type For Sale
Square Footage 1,031 sqft
Price per Sqft $194
Subdivision Lake Point
MLS Listing ID LP706050
Sold Date 07/26/23
Bedrooms 3
Full Baths 2
HOA Y/N No
Abv Grd Liv Area 1,031
Originating Board Triangle MLS
Year Built 1981
Lot Size 0.310 Acres
Acres 0.31
Property Description
This stunning home located in the Jack Britt school distrcit has undergone a complete transformation and is ready for you to move in and enjoy. With fresh carpet and paint throughout, it offers a truly fresh and inviting atmosphere.The brand new stainless steel appliances in the kitchen are a chef's dream, complemented by beautiful quartz countertops that add a touch of elegance. The master bedroom boasts a separate bathroom and a walk-in closet, providing you with the privacy and storage space you desire.Parking is a breeze with the attached garage, ensuring convenience and security for your vehicles. Outside, you'll find a large fenced-in backyard with mature trees, offering privacy and a great space for outdoor activities and entertaining.Don't miss out on the opportunity to own this beautifully renovated home. It's a perfect blend of modern upgrades and comfortable living. Schedule your viewing today and make this house your dream home!
Location
State NC
County Cumberland
Zoning SF10 - Single Family Res
Direction Use GPS
Rooms
Basement Crawl Space
Interior
Interior Features Bathtub/Shower Combination, Ceiling Fan(s), Eat-in Kitchen, Kitchen/Dining Room Combination, Walk-In Closet(s)
Flooring Carpet, Hardwood, Tile, Vinyl
Fireplaces Type None
Fireplace No
Window Features Blinds
Appliance Dishwasher, Range, Washer/Dryer
Exterior
Exterior Feature Fenced Yard, Rain Gutters
Garage Spaces 1.0
Fence Fenced
View Y/N Yes
Porch Covered, Front Porch
Garage Yes
Private Pool No
Building
Faces Use GPS
Sewer Septic Tank
Architectural Style Ranch
New Construction No
Others
Tax ID 9496609434.000
Special Listing Condition Standard
Read Less


