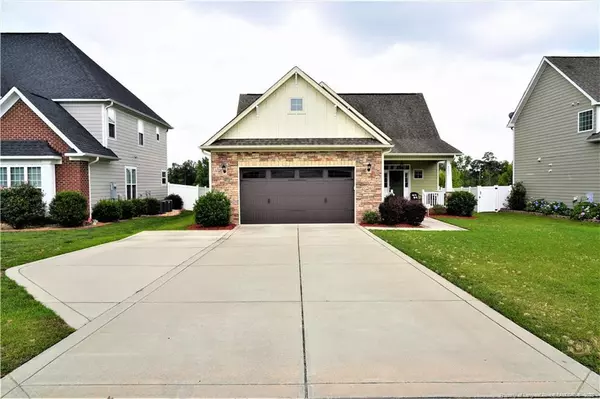For more information regarding the value of a property, please contact us for a free consultation.
4351 Saleeby Way Fayetteville, NC 28306
Want to know what your home might be worth? Contact us for a FREE valuation!

Our team is ready to help you sell your home for the highest possible price ASAP
Key Details
Sold Price $424,900
Property Type Single Family Home
Sub Type Single Family Residence
Listing Status Sold
Purchase Type For Sale
Square Footage 2,631 sqft
Price per Sqft $161
Subdivision The Preserve At Lake Upchurch
MLS Listing ID LP705257
Sold Date 07/19/23
Bedrooms 5
Full Baths 3
Half Baths 1
HOA Fees $29/ann
HOA Y/N Yes
Abv Grd Liv Area 2,631
Originating Board Triangle MLS
Year Built 2015
Property Description
Beautiful two story home located in the Jack Britt School District in The Preserve at Lake Upchurch. Home has an open concept. Entrance foyer opens into the great room. Great room has fireplace and crown molding. Large kitchen with huge island with seating, SS appliances, backsplash and eat in breakfast area. The home features 5 bedrooms (bonus room is the 5th bedroom) 3.5 baths. Spacious master located downstairs with his and her closets. Master bathroom features garden tub with separate shower and double vanities. Four bedrooms located upstairs with one bedroom as an in-law suite with full bath plus an additional guest bath upstairs. From the garage you enter into a large mudroom and laundry area located off mudroom. Home has a screen porch located off breakfast area. Nice size yard with a white vinyl privacy fence plus sprinkler system. Lake Upchurch Access with Boat Ramp & Community Pier exclusively Homeowners only. Close to the I-295 loop, Harris Teeter and schools.
Location
State NC
County Cumberland
Zoning A1A - Residential Distric
Direction From Camden Rd. turn onto Waldos Beach Rd. Go down about 1 mile and The Preserve @ Lake Upchurch will be on your left. The home is located on the right.
Interior
Interior Features Cathedral Ceiling(s), Ceiling Fan(s), Entrance Foyer, Granite Counters, Kitchen Island, Kitchen/Dining Room Combination, Open Floorplan, Master Downstairs, Separate Shower, Tray Ceiling(s), Walk-In Closet(s), Walk-In Shower
Heating Forced Air, Heat Pump
Cooling Central Air, Electric
Flooring Ceramic Tile, Hardwood, Tile, Vinyl
Fireplaces Number 1
Fireplaces Type Gas Log
Fireplace Yes
Window Features Blinds
Appliance Dishwasher, Disposal, Microwave, Range, Washer/Dryer
Laundry Main Level
Exterior
Garage Spaces 2.0
Fence Privacy
Utilities Available Natural Gas Available
View Y/N Yes
Porch Patio, Porch, Screened
Garage Yes
Private Pool No
Building
Lot Description Cleared, Level
Faces From Camden Rd. turn onto Waldos Beach Rd. Go down about 1 mile and The Preserve @ Lake Upchurch will be on your left. The home is located on the right.
Foundation Slab
Structure Type Stone Veneer
New Construction No
Others
Tax ID 9494719266
Special Listing Condition Standard
Read Less


