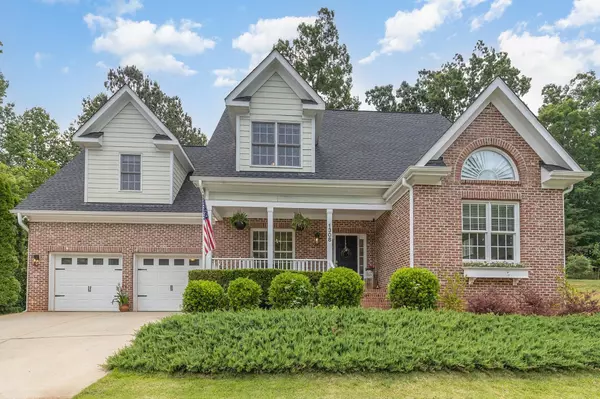Bought with Next Stage Realty
For more information regarding the value of a property, please contact us for a free consultation.
1308 Red Brick Road Garner, NC 27529
Want to know what your home might be worth? Contact us for a FREE valuation!

Our team is ready to help you sell your home for the highest possible price ASAP
Key Details
Sold Price $457,500
Property Type Single Family Home
Sub Type Single Family Residence
Listing Status Sold
Purchase Type For Sale
Square Footage 2,636 sqft
Price per Sqft $173
Subdivision Southern Trace
MLS Listing ID 2512269
Sold Date 07/17/23
Style Site Built
Bedrooms 3
Full Baths 2
Half Baths 1
HOA Fees $47/ann
HOA Y/N Yes
Abv Grd Liv Area 2,636
Originating Board Triangle MLS
Year Built 2005
Annual Tax Amount $2,054
Lot Size 0.690 Acres
Acres 0.69
Property Description
Enjoy the wonderful neighborhood of Southern Trace in this delightful floor plan with open flowing spaces. You'll find a vaulted 1st floor Master and Living Room with lots of windows for great light and a cheerful feeling. The kitchen has stainless appliances, granite countertops and tile backsplashes and opens to an oversized brightly lit breakfast room. A large walk-in pantry and butler's pantry complete the picture. You will love the oak hardwood floors in many of the first floor common areas. Upstairs you'll find a very large bonus room in addition to the two large bedrooms and full bath. A new roof and gutters were installed in 2019 and the large rear deck was rebuilt in 2022. A convenient storage shed was also added recently for added outdoor storage. A Cinch Home Warranty is offered for your peace of mind.
Location
State NC
County Wake
Community Pool, Street Lights
Zoning R-30
Direction 70 South to Right on Hwy 50 South, from Garner, turn Left into Southern Trace Sub (southern Trace Trail) take first Left onto Red Brick Rd, home is 1/2 mile on the right
Rooms
Basement Crawl Space
Interior
Interior Features Cathedral Ceiling(s), Ceiling Fan(s), Entrance Foyer, Granite Counters, High Ceilings, High Speed Internet, Pantry, Master Downstairs, Separate Shower, Smooth Ceilings, Soaking Tub, Storage, Vaulted Ceiling(s), Walk-In Closet(s)
Heating Electric, Forced Air, Heat Pump, Zoned
Cooling Central Air, Heat Pump, Zoned
Flooring Carpet, Hardwood, Tile
Fireplaces Number 1
Fireplaces Type Gas Log, Living Room, Propane
Fireplace Yes
Window Features Insulated Windows
Appliance Dishwasher, Electric Range, Electric Water Heater, Microwave, Plumbed For Ice Maker, Self Cleaning Oven
Laundry Electric Dryer Hookup, Laundry Room, Main Level
Exterior
Exterior Feature Rain Gutters
Garage Spaces 2.0
Community Features Pool, Street Lights
Utilities Available Cable Available
Handicap Access Accessible Washer/Dryer, Level Flooring
Porch Covered, Deck, Porch
Garage Yes
Private Pool No
Building
Lot Description Hardwood Trees, Landscaped, Wooded
Faces 70 South to Right on Hwy 50 South, from Garner, turn Left into Southern Trace Sub (southern Trace Trail) take first Left onto Red Brick Rd, home is 1/2 mile on the right
Sewer Septic Tank
Water Public
Architectural Style Traditional, Transitional
Structure Type Brick,Fiber Cement
New Construction No
Schools
Elementary Schools Wake - Aversboro
Middle Schools Wake - East Garner
High Schools Wake - Garner
Others
Senior Community false
Read Less


