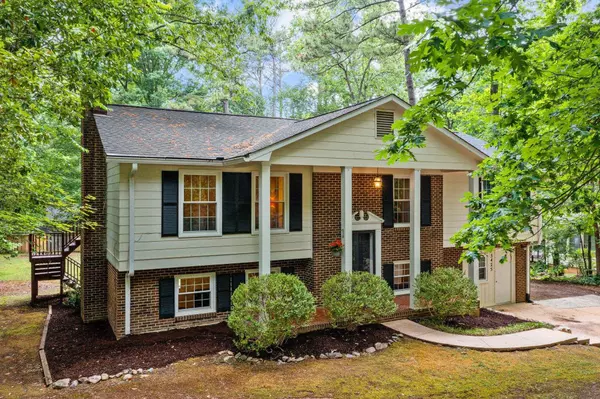Bought with Nest Realty of the Triangle
For more information regarding the value of a property, please contact us for a free consultation.
5425 N Highland Drive Durham, NC 27712
Want to know what your home might be worth? Contact us for a FREE valuation!

Our team is ready to help you sell your home for the highest possible price ASAP
Key Details
Sold Price $425,000
Property Type Single Family Home
Sub Type Single Family Residence
Listing Status Sold
Purchase Type For Sale
Square Footage 2,706 sqft
Price per Sqft $157
Subdivision Willowhaven
MLS Listing ID 2511191
Sold Date 06/21/23
Style Site Built
Bedrooms 3
Full Baths 2
Half Baths 1
HOA Y/N No
Abv Grd Liv Area 2,706
Originating Board Triangle MLS
Year Built 1972
Annual Tax Amount $2,227
Lot Size 0.490 Acres
Acres 0.49
Property Description
***Multiple Offers*** At 5425 Highland, your are getting the #1 draft pick! When you own this piece of Duke basketball history, every month will be as thrilling as March Madness. Welcome to the first home that Coach K lived at in Durham ('80-'81)! With no city taxes, a quiet charming neighborhood, and several flex spaces throughout, this house is a triple threat. When it's time for the big game, you will come up clutch, with plenty of space to host in a bonus room, family and living rooms, and a detached, oversized two-car garage. Welcome home!
Location
State NC
County Durham
Direction From I-40 go N on 15-501 for 1.8m. Keep right on 15-501 N for 3.6m. Exit 108B-C-D. for 70 BUS/Hillsbrgh. for 0.7m. Left on US-70 for 0.3m. Right onto Cole Mill for 3.4m. Right on Umstead for 1.4m. Left on Russell for 1.1m. Right on Lake Vista 495ft.
Rooms
Other Rooms Workshop
Interior
Interior Features Entrance Foyer
Heating Electric, Forced Air
Flooring Carpet, Laminate
Fireplaces Number 1
Fireplace Yes
Appliance Electric Water Heater
Laundry Laundry Room
Exterior
Exterior Feature Fenced Yard, Rain Gutters
Garage Spaces 2.0
Fence Privacy
View Y/N Yes
Porch Deck, Patio, Porch
Garage Yes
Private Pool No
Building
Faces From I-40 go N on 15-501 for 1.8m. Keep right on 15-501 N for 3.6m. Exit 108B-C-D. for 70 BUS/Hillsbrgh. for 0.7m. Left on US-70 for 0.3m. Right onto Cole Mill for 3.4m. Right on Umstead for 1.4m. Left on Russell for 1.1m. Right on Lake Vista 495ft.
Foundation Slab
Architectural Style Traditional
Structure Type Brick,Masonite
New Construction No
Schools
Elementary Schools Durham - Easley
Middle Schools Durham - Carrington
High Schools Durham - Northern
Read Less

GET MORE INFORMATION


