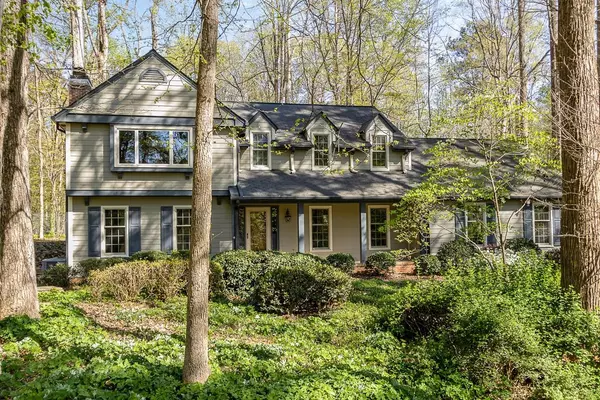Bought with Corcoran DeRonja Real Estate
For more information regarding the value of a property, please contact us for a free consultation.
5244 Inverness Drive Durham, NC 27712
Want to know what your home might be worth? Contact us for a FREE valuation!

Our team is ready to help you sell your home for the highest possible price ASAP
Key Details
Sold Price $587,000
Property Type Single Family Home
Sub Type Single Family Residence
Listing Status Sold
Purchase Type For Sale
Square Footage 3,126 sqft
Price per Sqft $187
Subdivision Willowhaven
MLS Listing ID 2503080
Sold Date 06/15/23
Style Site Built
Bedrooms 4
Full Baths 2
Half Baths 1
HOA Y/N No
Abv Grd Liv Area 3,126
Originating Board Triangle MLS
Year Built 1976
Annual Tax Amount $2,593
Lot Size 0.810 Acres
Acres 0.81
Property Description
Private, spacious home located in lovely Willowhaven. Low maintenance lot with pretty views all around. Along with no HOA, home is placed on a tree-lined street, fine for walking. Basics are done! Includes Hardie Plank siding, Anderson Windows, LeafGuard Gutter system. Abundant hardwood flooring throughout home, move over manufactured hardwood and luxury vinyl! Kitchen opens to family room, gas range with convection oven, LG refrigerator. Listen out for the kids in the bonus room, it's around the corner! Bonus room has play and office space. Cabinets added for great storage. Laundry is on first floor. Walk-in unfinished attic/storage area on second floor. Nearby Umstead Pines, a public golf course, offers membership. Golf, pool and dining available with membership. It's fun to drive out to Willowhaven on a sunny day and see residents walking, enjoying their neighborhood! Quick and easy trip to Durham, Duke, UNC, NCCU, Durham Tech, Hillsborough, Chapel Hill. Quick access to I-85, 15/501, I-40 and routes to RTP, Raleigh/Cary. Eno River State Park, minutes away, has 4 access areas. Deck with gas grill connection.
Location
State NC
County Durham
Zoning RD
Direction I-85 to North on Cole Mill, Right on Umstead, left on Inverness, driveway is on right beyond Troon, second house on right before Gleneagles.
Rooms
Other Rooms Shed(s), Storage
Basement Crawl Space
Interior
Interior Features Entrance Foyer, Smooth Ceilings
Heating Electric, Forced Air, Heat Pump, Natural Gas, Zoned
Cooling Electric, Heat Pump, Zoned
Flooring Carpet, Ceramic Tile, Hardwood, Vinyl
Fireplaces Number 1
Fireplaces Type Family Room, Masonry
Fireplace Yes
Appliance Dishwasher, Gas Range, Gas Water Heater, Microwave, Plumbed For Ice Maker, Range Hood, Refrigerator
Laundry Main Level
Exterior
View Y/N Yes
Porch Covered, Deck, Patio, Porch
Garage No
Private Pool No
Building
Lot Description Hardwood Trees, Landscaped
Faces I-85 to North on Cole Mill, Right on Umstead, left on Inverness, driveway is on right beyond Troon, second house on right before Gleneagles.
Sewer Septic Tank
Water Well
Architectural Style Traditional
Structure Type Fiber Cement
New Construction No
Schools
Elementary Schools Durham - Easley
Middle Schools Durham - Carrington
High Schools Durham - Riverside
Others
Senior Community false
Read Less

GET MORE INFORMATION


