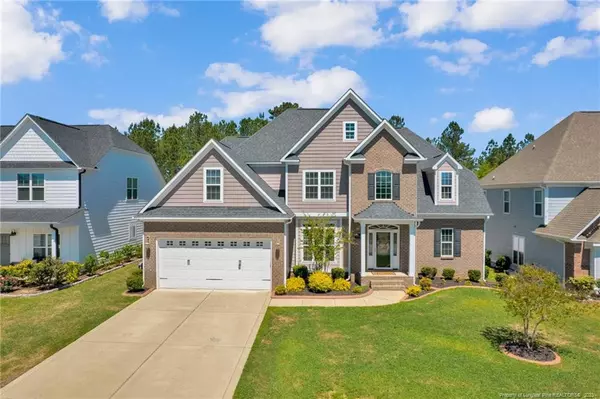Bought with H.B. Realty
For more information regarding the value of a property, please contact us for a free consultation.
4318 Saleeby Way Fayetteville, NC 28306
Want to know what your home might be worth? Contact us for a FREE valuation!

Our team is ready to help you sell your home for the highest possible price ASAP
Key Details
Sold Price $420,000
Property Type Single Family Home
Sub Type Single Family Residence
Listing Status Sold
Purchase Type For Sale
Square Footage 2,583 sqft
Price per Sqft $162
Subdivision The Preserve At Lake Upchurch
MLS Listing ID LP701842
Sold Date 06/13/23
Bedrooms 5
Full Baths 3
HOA Fees $14
HOA Y/N Yes
Abv Grd Liv Area 2,583
Originating Board Triangle MLS
Year Built 2016
Lot Size 10,018 Sqft
Acres 0.23
Property Description
Stunning former model home for sale in sought-after Jack Britt school district. Rare 5 bed 3 full bath home boasts gleaming hardwood floors & soaring ceilings. The kitchen is a chef's delight w/ gas range, double ovens, SS appliances, granite countertops, & high-end cabinetry. The bright formal dining room impresses w/ coffered ceilings & wainscoting. Unwind in your downstairs owner's suite w/ tray ceiling that is flooded with light. Enjoy the huge jetted tub, separate tiled shower, double vanities & granite counters in your ensuite bath. Invite guests to stay in your downstairs mother-in-law suite, complete w/ full bath. Upstairs you will find 3 spacious bedrooms each w/ walk-in closets. Upgrades throughout include surround sound, intercom system, central vacuum, Hardiboard siding & tankless water heater. Too many to list! Boat, kayak or swim at Lake Upchurch w/ private gated access to dock pavilion & boat ramp. Close to schools, shopping & 20 min to gate @ Bragg. Don't miss this gem!
Location
State NC
County Cumberland
Community Curbs, Street Lights
Zoning RR - Rural Residential
Direction Please use GPS
Interior
Interior Features Bathtub/Shower Combination, Cathedral Ceiling(s), Ceiling Fan(s), Central Vacuum, Double Vanity, Entrance Foyer, Granite Counters, In-Law Floorplan, Master Downstairs, Separate Shower, Smart Camera(s)/Recording, Tray Ceiling(s), Walk-In Closet(s), Water Closet, Whirlpool Tub, Other, See Remarks
Heating Heat Pump, Zoned
Cooling Central Air, Electric
Flooring Carpet, Hardwood, Tile, Vinyl
Fireplaces Number 1
Fireplaces Type Gas Log, Prefabricated
Fireplace No
Window Features Blinds,Window Treatments
Appliance Dishwasher, Disposal, Double Oven, Gas Range, Microwave, Refrigerator, Washer/Dryer
Laundry Main Level
Exterior
Exterior Feature Fenced Yard, Rain Gutters, Other
Garage Spaces 2.0
Fence Fenced
Community Features Curbs, Street Lights
Utilities Available Natural Gas Available
View Y/N Yes
Street Surface Paved
Porch Patio, Other
Garage Yes
Private Pool No
Building
Lot Description Cleared, Level, Wooded
Faces Please use GPS
Structure Type Brick Veneer,Fiber Cement
New Construction No
Others
Tax ID 9494814492
Special Listing Condition Standard
Read Less


