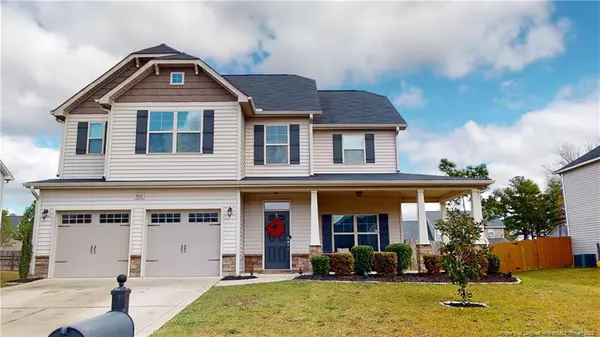Bought with H.B. Realty
For more information regarding the value of a property, please contact us for a free consultation.
3032 N Kilchattan Drive Fayetteville, NC 28306
Want to know what your home might be worth? Contact us for a FREE valuation!

Our team is ready to help you sell your home for the highest possible price ASAP
Key Details
Sold Price $369,900
Property Type Single Family Home
Sub Type Single Family Residence
Listing Status Sold
Purchase Type For Sale
Square Footage 2,382 sqft
Price per Sqft $155
Subdivision Peartree West
MLS Listing ID LP700159
Sold Date 06/01/23
Bedrooms 4
Full Baths 2
Half Baths 1
HOA Fees $20/ann
HOA Y/N Yes
Abv Grd Liv Area 2,382
Originating Board Triangle MLS
Year Built 2017
Lot Size 10,454 Sqft
Acres 0.24
Property Description
Book your showing for this meticulously maintained home with gorgeous curb appeal! Check out the exterior with stone accents, extended covered front porch and a beautiful water feature out in the backyard. Large fenced-in backyard with recently added screened-in porch and extended concrete pad. This home has all four bedrooms upstairs, two and a half bathrooms, formal dining room with coffered ceiling, beautiful kitchen with an island, granite countertops, stainless steel appliances (to include double oven), coffee nook area, spacious walk-in pantry and a fireplace in the living room. Conveniently located off the garage entrance is the half bathroom and built-in bench seat with storage. One of the master closets have been converted into a very useful office space. Most light fixtures/fans in the house have been updated as well as bathroom mirrors. Thermostats have been updated to the new Google Nest Thermostats. Quick access to 295 is soon to be completed.Book your showing today!
Location
State NC
County Cumberland
Interior
Interior Features Ceiling Fan(s), Double Vanity, Granite Counters, Kitchen Island, Living/Dining Room Combination, Separate Shower, Walk-In Closet(s)
Heating Forced Air, Heat Pump
Flooring Hardwood, Tile, Vinyl
Fireplaces Number 1
Fireplaces Type Gas Log
Fireplace No
Window Features Blinds
Appliance Dishwasher, Disposal, Double Oven, Microwave, Range, Refrigerator, Washer/Dryer
Laundry Upper Level
Exterior
Exterior Feature Fenced Yard, Rain Gutters
Garage Spaces 2.0
Fence Fenced, Privacy
Utilities Available Propane
View Y/N Yes
Porch Covered, Front Porch
Garage Yes
Private Pool No
Building
Lot Description Cleared, Cul-De-Sac
Foundation Slab
Structure Type Stone Veneer,Vinyl Siding
New Construction No
Others
Tax ID 9494135951
Special Listing Condition Standard
Read Less


