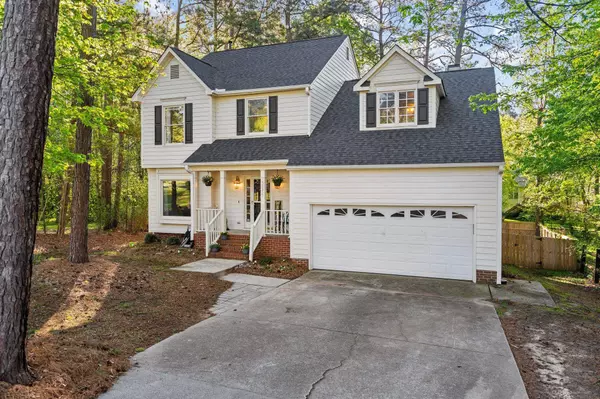Bought with Mallard Realty Group
For more information regarding the value of a property, please contact us for a free consultation.
5921 Tahoe Drive Durham, NC 27713
Want to know what your home might be worth? Contact us for a FREE valuation!

Our team is ready to help you sell your home for the highest possible price ASAP
Key Details
Sold Price $575,000
Property Type Single Family Home
Sub Type Single Family Residence
Listing Status Sold
Purchase Type For Sale
Square Footage 1,989 sqft
Price per Sqft $289
Subdivision Woodlake
MLS Listing ID 2504990
Sold Date 05/25/23
Style Site Built
Bedrooms 4
Full Baths 2
Half Baths 1
HOA Fees $31/mo
HOA Y/N Yes
Abv Grd Liv Area 1,989
Originating Board Triangle MLS
Year Built 1995
Annual Tax Amount $3,804
Lot Size 0.350 Acres
Acres 0.35
Property Description
Multiple offers received. Offer deadline set for 6pm tomorrow (4/16). 4 bed, 2.5 bath home w/ NEW Roof, HVAC and encapsulated crawlspace for worry free living. Fully fenced back yard. Beautiful hardwood floors, granite countertops, eat-in kitchen, formal dining, great room & office/flex room down. Enjoy outdoor living in Woodlake with community trails, pool & lake! Or relax in your updated, upgraded primary suite featuring a huge walk-in shower & soaking tub. Minutes from all S Durham has to offer.
Location
State NC
County Durham
Community Playground
Direction From I-40 W, take Exit 276 for Fayetteville Rd. Keep left at fork follow signs for DT Durham. After 1 mile take a Right on Woodcroft Pwky into Woodlake. Take your first Left onto Lakeshore then Left onto Tahoe Dr. House will be on your left.
Rooms
Other Rooms Shed(s), Storage
Basement Crawl Space
Interior
Interior Features Bathtub/Shower Combination, Entrance Foyer, Granite Counters, High Ceilings, Pantry, Separate Shower, Smooth Ceilings, Soaking Tub, Walk-In Shower
Heating Electric, Forced Air, Natural Gas, Zoned
Cooling Zoned
Flooring Carpet, Hardwood, Tile
Fireplaces Number 1
Fireplaces Type Living Room
Fireplace Yes
Appliance Dishwasher, Gas Water Heater, Microwave, Refrigerator
Laundry Upper Level
Exterior
Exterior Feature Fenced Yard, Rain Gutters
Garage Spaces 2.0
Community Features Playground
View Y/N Yes
Porch Covered, Deck, Porch
Garage Yes
Private Pool No
Building
Lot Description Hardwood Trees, Landscaped, Partially Cleared
Faces From I-40 W, take Exit 276 for Fayetteville Rd. Keep left at fork follow signs for DT Durham. After 1 mile take a Right on Woodcroft Pwky into Woodlake. Take your first Left onto Lakeshore then Left onto Tahoe Dr. House will be on your left.
Sewer Public Sewer
Water Public
Architectural Style Traditional
Structure Type Masonite
New Construction No
Schools
Elementary Schools Durham - Parkwood
Middle Schools Durham - Lowes Grove
High Schools Durham - Hillside
Read Less

GET MORE INFORMATION


