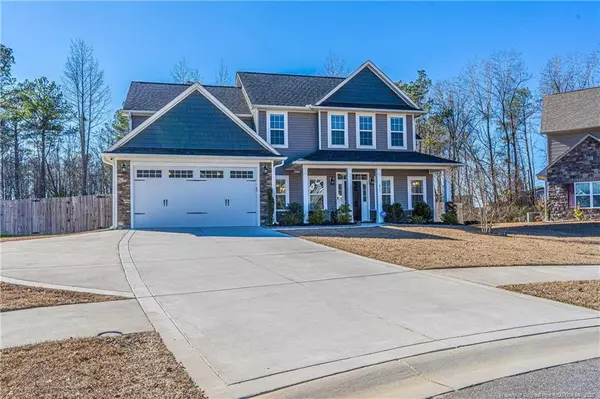For more information regarding the value of a property, please contact us for a free consultation.
211 Huntley Court Raeford, NC 28376
Want to know what your home might be worth? Contact us for a FREE valuation!

Our team is ready to help you sell your home for the highest possible price ASAP
Key Details
Sold Price $407,000
Property Type Single Family Home
Sub Type Single Family Residence
Listing Status Sold
Purchase Type For Sale
Square Footage 3,016 sqft
Price per Sqft $134
Subdivision Turnberry
MLS Listing ID LP697615
Sold Date 03/17/23
Bedrooms 4
Full Baths 3
Half Baths 1
HOA Fees $26/ann
HOA Y/N Yes
Abv Grd Liv Area 3,016
Originating Board Triangle MLS
Year Built 2019
Property Description
Welcome to this 4 bed 3.5 bath home that boasts features of your dreams. In the highly desired development of Turnberry, from being nestled in a neighborly cul-de-sac to its peaceful backyard,this home has everything you've been searching for. Impressive open floor plan expanding through the formal dining area featuring coffered ceilings. Living room featuring a gas fireplace w/tile surround & plenty of natural sunlight. Chef's kitchen with built-in,stainless steel appliances,luxury vinyl planking,large kitchen island & granite countertops for all your cooking needs. In-law suite on main floor, with full bath to accommodate your guests' needs.Upstairs w/large open play area or media room.Full bath rests between the secondary bedrooms.Owner suite opens to a world of luxurious style w/adjoining flex room. Double door entry to the on-suite bath to include large soaking tub,his and her sinks,walk-in shower & large his and her walk-in closets. This house is situated to be your perfect home.
Location
State NC
County Hoke
Community Street Lights
Direction From Skibo Rd turn right onto Raeford rd.12 miles to right onto Royal Birkdale dr800 ft turn left onto Walton Heath dr0.3 mile Turn right onto Bridgehaven dr900 feet turn left onto Grantham dr600 ft turn left onto Huntley Ct drive to to end home is on the left
Interior
Interior Features Bathtub/Shower Combination, Ceiling Fan(s), Double Vanity, Eat-in Kitchen, Entrance Foyer, Granite Counters, In-Law Floorplan, Kitchen Island, Kitchen/Dining Room Combination, Open Floorplan, Separate Shower, Tray Ceiling(s), Walk-In Closet(s), Walk-In Shower
Heating Heat Pump
Cooling Central Air, Electric
Flooring Carpet, Hardwood, Vinyl, Tile
Fireplaces Number 1
Fireplaces Type Gas, Ventless
Fireplace No
Window Features Blinds
Appliance Convection Oven, Dishwasher, Disposal, Gas Cooktop, Microwave, Range Hood, Washer/Dryer
Laundry Upper Level
Exterior
Exterior Feature Playground, Rain Gutters
Garage Spaces 2.0
Community Features Street Lights
View Y/N Yes
Porch Covered, Front Porch, Patio
Garage Yes
Private Pool No
Building
Lot Description Cleared, Cul-De-Sac
Faces From Skibo Rd turn right onto Raeford rd.12 miles to right onto Royal Birkdale dr800 ft turn left onto Walton Heath dr0.3 mile Turn right onto Bridgehaven dr900 feet turn left onto Grantham dr600 ft turn left onto Huntley Ct drive to to end home is on the left
Foundation Slab
Structure Type Brick Veneer
New Construction No
Others
Tax ID 494550001797
Special Listing Condition Standard
Read Less

GET MORE INFORMATION


