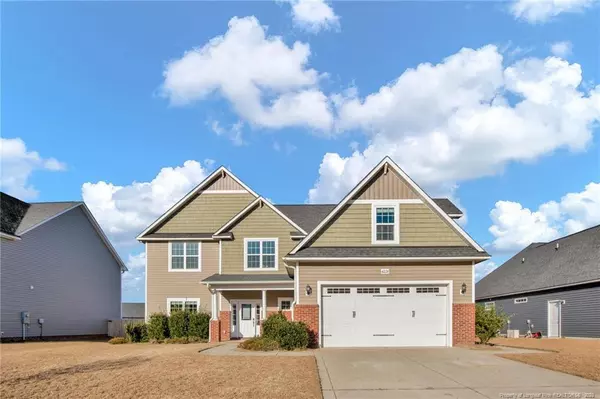Bought with H.B. Realty
For more information regarding the value of a property, please contact us for a free consultation.
4221 Pleasantburg Drive Fayetteville, NC 28312
Want to know what your home might be worth? Contact us for a FREE valuation!

Our team is ready to help you sell your home for the highest possible price ASAP
Key Details
Sold Price $385,000
Property Type Single Family Home
Sub Type Single Family Residence
Listing Status Sold
Purchase Type For Sale
Square Footage 3,423 sqft
Price per Sqft $112
Subdivision Blakefield
MLS Listing ID LP696428
Sold Date 02/16/23
Bedrooms 5
Full Baths 3
Half Baths 1
HOA Fees $8/ann
HOA Y/N Yes
Abv Grd Liv Area 3,423
Originating Board Triangle MLS
Year Built 2017
Lot Size 10,890 Sqft
Acres 0.25
Property Description
This beautiful home boasting 5 bedrooms and 3.5 bathrooms features a double garage, bonus room has all you need and more. Inside you are welcomed by the spacious foyer which opens to the formal dining room featuring coffered ceilings. Living room is open and bright with a fireplace to gather around and make memories. Kitchen features espresso cabinets, breakfast bar, granite countertops, stainless appliances, tile backsplash and more. Owner's suite with trey ceiling, walk-in closet bathroom with granite counters, dual vanities, garden tub and separate shower. All bedrooms upstairs along with a huge loft area! Out back relax on your covered patio overlooking your privacy fenced yard. Built in 2017. Your search is over. Welcome Home!
Location
State NC
County Cumberland
Zoning RR - Rural Residential
Direction Clinton Road Toward Cape Fear High-Pass Baywood Road-Right Turn onto Old Vander Road-Left Onto Pleasantbury Drive-Right Onto Pleasantbury Drive Home on the Left
Interior
Interior Features Double Vanity, Granite Counters, Living/Dining Room Combination, Master Downstairs, Separate Shower, Walk-In Closet(s)
Heating Heat Pump
Cooling Central Air, Electric
Flooring Hardwood, Laminate, Tile, Vinyl
Fireplaces Number 1
Fireplace No
Appliance Cooktop, Dishwasher, Disposal, Microwave, Refrigerator, Washer/Dryer
Laundry Main Level
Exterior
Exterior Feature Fenced Yard, Rain Gutters
Garage Spaces 2.0
Fence Fenced
View Y/N Yes
Porch Front Porch
Garage Yes
Private Pool No
Building
Faces Clinton Road Toward Cape Fear High-Pass Baywood Road-Right Turn onto Old Vander Road-Left Onto Pleasantbury Drive-Right Onto Pleasantbury Drive Home on the Left
Structure Type Brick Veneer
New Construction No
Others
Tax ID 0466868134
Special Listing Condition Standard
Read Less


