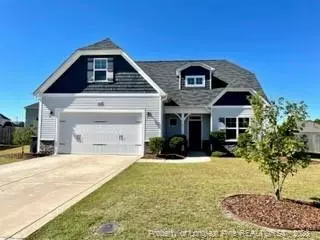Bought with Red Apple Real Estate
For more information regarding the value of a property, please contact us for a free consultation.
3049 N Kilchattan Drive Fayetteville, NC 28306
Want to know what your home might be worth? Contact us for a FREE valuation!

Our team is ready to help you sell your home for the highest possible price ASAP
Key Details
Sold Price $325,000
Property Type Single Family Home
Sub Type Single Family Residence
Listing Status Sold
Purchase Type For Sale
Square Footage 2,299 sqft
Price per Sqft $141
Subdivision Peartree West
MLS Listing ID LP692619
Sold Date 01/04/23
Bedrooms 3
Full Baths 2
Half Baths 1
HOA Fees $20/ann
HOA Y/N Yes
Abv Grd Liv Area 2,299
Originating Board Triangle MLS
Year Built 2017
Lot Size 0.310 Acres
Acres 0.31
Property Description
Beautifful 3 bedroom, 2.5 bath with bonus room in Peartree West. Open floor plan ajoins family room, kitchen as well as a breakfast nook. Primary bedroom is downstiars - dual vanity, garden tub, separate shower, and trey ceiling. Kitchen has tile backsplash, granite counters, white cabinets, SS appliances and refrigerator is included. Large counter will accomodate seating for quick meals. Formal dining room with coffered ceiling. Two bedrooms upstairs with bonus room. Upstairs bath - dual vanities and tub/shower. All bedrooms have walk-in closets. Limited walk-in attic space. Double car garage with shelving. Huge fenced backyard for pets, raised flower beds, picnic table. House is in excellent shape, move-in ready. Jack Britt School Disctrict. Sellers will pay $2,000 towards closing closts.
Location
State NC
County Cumberland
Direction Use Google Maps/GPS from your location
Interior
Interior Features Ceiling Fan(s), Double Vanity, Granite Counters, Master Downstairs, Separate Shower, Tray Ceiling(s), Walk-In Closet(s)
Heating Heat Pump
Cooling Central Air, Electric
Flooring Carpet, Hardwood, Laminate, Tile, Vinyl
Fireplaces Number 1
Fireplaces Type Electric
Fireplace No
Window Features Blinds,Insulated Windows
Appliance Cooktop, Dishwasher, Disposal, Microwave, Refrigerator, Washer/Dryer
Laundry Main Level
Exterior
Exterior Feature Rain Gutters
Garage Spaces 2.0
View Y/N Yes
Porch Covered, Patio, Porch, Screened
Garage Yes
Private Pool No
Building
Lot Description Cleared, Cul-De-Sac, Interior Lot
Faces Use Google Maps/GPS from your location
Foundation Slab
New Construction No
Others
Tax ID 9494141033
Special Listing Condition Standard
Read Less


