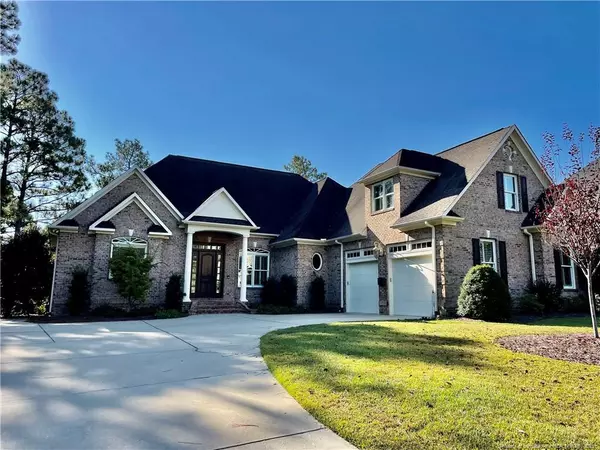Bought with H.B. Realty
For more information regarding the value of a property, please contact us for a free consultation.
6773 Surrey Road Fayetteville, NC 28306
Want to know what your home might be worth? Contact us for a FREE valuation!

Our team is ready to help you sell your home for the highest possible price ASAP
Key Details
Sold Price $840,000
Property Type Single Family Home
Sub Type Single Family Residence
Listing Status Sold
Purchase Type For Sale
Square Footage 4,200 sqft
Price per Sqft $200
Subdivision Gates Four
MLS Listing ID LP693409
Sold Date 10/12/22
Bedrooms 3
Full Baths 3
Half Baths 1
HOA Fees $83/ann
HOA Y/N Yes
Abv Grd Liv Area 4,200
Originating Board Triangle MLS
Year Built 2006
Property Description
Luxury home in guarded, gated Gates Four Golf and Country Club. Custom designed with top of the line materials. Hugh open plan w/ floor to ceiling windows facing 17th Fairway. Gourmet kitchen w/ chef style appliances, 48 inch Sub Zero Refrigerator with glass door, Sub Zero Wine Cooler, Avantium multi-purpose microwave, granite counters, prep sink/wet bar. All Custom HANDMADE cabinets, molding & trim are works of art crafted by skilled artisans. Kitchen faces large Gathering Room and fairway views. Extensive Australian Cypress floors and staircase. Outdoor wood burning fireplace and built in Fire Magic grill w/ side burner. Large covered terrace with round ceiling & outdoor chandelier. Custom lighting accents and niches through out the home. All operating manuals, study sets, drawings and professional landscape plans available. New dishwasher, two new HVAC units and landscape since 2020.
Location
State NC
County Cumberland
Community Golf
Zoning R10 - Residential Distric
Rooms
Basement Crawl Space
Interior
Interior Features Cathedral Ceiling(s), Ceiling Fan(s), Central Vacuum, Double Vanity, Eat-in Kitchen, Entrance Foyer, Granite Counters, In-Law Floorplan, Kitchen Island, Master Downstairs, Separate Shower, Tray Ceiling(s), Walk-In Closet(s), Wet Bar, Whirlpool Tub
Heating Forced Air
Cooling Central Air, Electric
Flooring Hardwood, Tile, Vinyl
Fireplaces Number 1
Fireplaces Type Gas Log
Fireplace Yes
Window Features Window Treatments
Appliance Dishwasher, Disposal, Dryer, Microwave, Range, Refrigerator, Washer, Washer/Dryer
Laundry Main Level
Exterior
Exterior Feature Rain Gutters
Garage Spaces 2.0
Community Features Golf
Utilities Available Natural Gas Available
View Y/N Yes
View Golf Course
Street Surface Paved
Porch Covered, Front Porch, Patio, Porch, Screened
Garage Yes
Private Pool No
Building
Lot Description Cleared, Sloped
Structure Type Brick Veneer
New Construction No
Others
Tax ID 9495545823
Special Listing Condition Standard
Read Less


