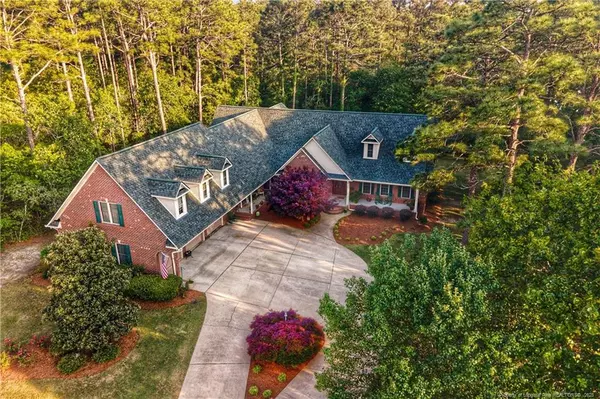Bought with P&L/Blalock Forest
For more information regarding the value of a property, please contact us for a free consultation.
6761 Surrey Road Fayetteville, NC 28306
Want to know what your home might be worth? Contact us for a FREE valuation!

Our team is ready to help you sell your home for the highest possible price ASAP
Key Details
Sold Price $650,000
Property Type Single Family Home
Sub Type Single Family Residence
Listing Status Sold
Purchase Type For Sale
Subdivision Gates Four
MLS Listing ID LP684257
Sold Date 08/22/22
Bedrooms 5
Full Baths 3
Half Baths 2
HOA Fees $83/ann
HOA Y/N Yes
Originating Board Triangle MLS
Year Built 2002
Lot Size 0.540 Acres
Acres 0.54
Property Description
This one-of-a-kind custom-designed brick home is located in a private, gated golf community in Fayetteville. Surrounded by trees, enjoy the beautiful view of the golf course & pond while having a cup of coffee on the back patio. Just a few of the exceptional details inside are oak bookshelves in the living room. Beautiful fireplace in the great room with hand-picked stone. Spacious kitchen with oak cabinets and all the counter space you could ever want. Master suite has a lighted trey ceiling with his & hers WICs. Upstairs bonus room can be 5th bedroom with full bath & closets. The 3-car garage has a ½ bath & the roof is brand new with 50-year shingles. The wonderful landscaping and large lot make this family home a very special find.
Location
State NC
County Cumberland
Community Clubhouse, Golf, Pool, Street Lights
Zoning R10 - Residential Distric
Direction Heading west on Raeford Road, turn left onto Strickland Bridge Road. Left onto Dundle Road. Left onto Scotholm Drive. Right onto Camberly Drive. Left onto Surrey Road. Home will be on right.
Rooms
Basement Crawl Space
Interior
Interior Features Bathtub/Shower Combination, Cathedral Ceiling(s), Ceiling Fan(s), Double Vanity, Entrance Foyer, Kitchen Island, Kitchen/Dining Room Combination, Master Downstairs, Separate Shower, Tray Ceiling(s), Walk-In Closet(s)
Heating Forced Air, Natural Gas
Cooling Central Air, Electric
Flooring Carpet, Hardwood, Tile, Vinyl
Fireplaces Number 1
Fireplaces Type Masonry
Fireplace No
Window Features Blinds
Appliance Dishwasher, Double Oven, Gas Cooktop, Refrigerator, Oven, Washer/Dryer
Laundry Main Level
Exterior
Exterior Feature Rain Gutters, Tennis Court(s)
Garage Spaces 3.0
Pool Community
Community Features Clubhouse, Golf, Pool, Street Lights
Utilities Available Natural Gas Available
View Y/N Yes
Porch Covered, Front Porch, Patio
Garage Yes
Private Pool No
Building
Faces Heading west on Raeford Road, turn left onto Strickland Bridge Road. Left onto Dundle Road. Left onto Scotholm Drive. Right onto Camberly Drive. Left onto Surrey Road. Home will be on right.
Architectural Style Ranch
Structure Type Brick Veneer
New Construction No
Others
Tax ID 9495653031
Special Listing Condition Standard
Read Less


