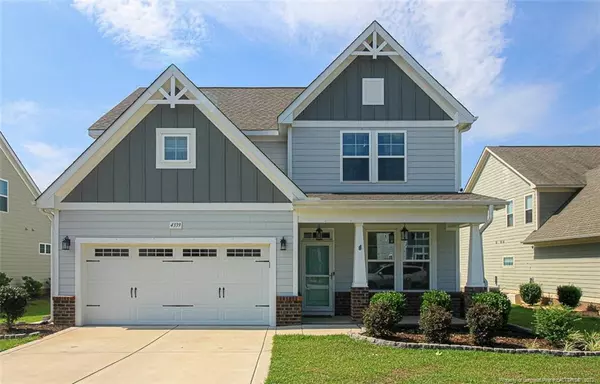For more information regarding the value of a property, please contact us for a free consultation.
4339 Saleeby Way Fayetteville, NC 28306
Want to know what your home might be worth? Contact us for a FREE valuation!

Our team is ready to help you sell your home for the highest possible price ASAP
Key Details
Sold Price $400,000
Property Type Single Family Home
Sub Type Single Family Residence
Listing Status Sold
Purchase Type For Sale
Square Footage 2,471 sqft
Price per Sqft $161
Subdivision The Preserve At Lake Upchurch
MLS Listing ID LP687916
Sold Date 08/17/22
Bedrooms 4
Full Baths 2
Half Baths 1
HOA Fees $29/ann
HOA Y/N Yes
Abv Grd Liv Area 2,471
Originating Board Triangle MLS
Year Built 2018
Property Description
This gorgeous 2 -story home is in Jack Britt's School district. The Master (Primary) Bedroom is located on first floor w/beautiful trey ceiling, large & spacious walk-in closet. Bathroom contains dual vanities, garden tub, separate shower. Laundry room located on the first floor. Second floor features three bedrooms, 2 of which contain walk-in closets. Automatic light switches in the laundry room, master closet, and one of the bedrooms upstairs. Dazzling loft on the second floor. Features a large kitchen with an island. Granite countertops ...cabinet doors contain soft closed hinges. New Ceiling Fans have been installed throughout the home. A front storm door was installed, and a white vinyl privacy fence was installed. The Front and Rear porches are covered. There is a lawn sprinkling system. There is a Dual Thermostat that controls upstairs and downstairs. New owners will be able to go for a swim or take their boat for a ride on the lake.
Location
State NC
County Cumberland
Direction Use Google Maps from you location
Interior
Interior Features Cathedral Ceiling(s), Ceiling Fan(s), Double Vanity, Entrance Foyer, Granite Counters, Kitchen Island, Master Downstairs, Separate Shower, Tray Ceiling(s), Walk-In Closet(s)
Cooling Central Air, Electric
Flooring Carpet, Hardwood, Laminate, Tile, Vinyl
Fireplaces Number 1
Fireplace Yes
Window Features Blinds
Appliance Dishwasher, Disposal, Dryer, Gas Range, Microwave, Refrigerator, Washer, Washer/Dryer
Laundry Main Level
Exterior
Exterior Feature Fenced Yard, Rain Gutters
Garage Spaces 2.0
Fence Fenced, Privacy
Utilities Available Natural Gas Available
View Y/N Yes
Street Surface Paved
Porch Covered, Rear Porch
Garage Yes
Private Pool No
Building
Faces Use Google Maps from you location
Foundation Slab
Structure Type Fiber Cement
New Construction No
Others
Tax ID 9494811253
Special Listing Condition Standard
Read Less


