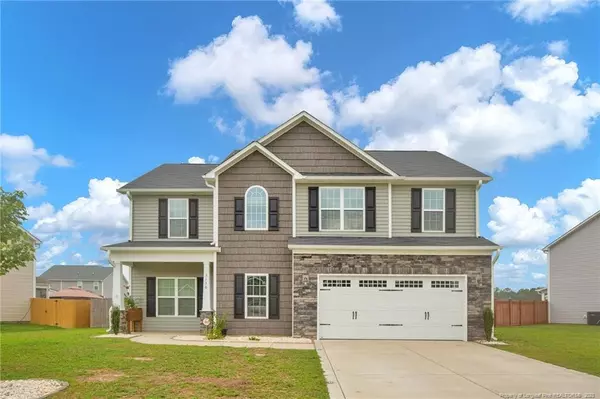Bought with H.B. Realty
For more information regarding the value of a property, please contact us for a free consultation.
3130 Hunting Lodge Road Fayetteville, NC 28306
Want to know what your home might be worth? Contact us for a FREE valuation!

Our team is ready to help you sell your home for the highest possible price ASAP
Key Details
Sold Price $370,000
Property Type Single Family Home
Sub Type Single Family Residence
Listing Status Sold
Purchase Type For Sale
Square Footage 2,381 sqft
Price per Sqft $155
Subdivision Peartree West
MLS Listing ID LP688134
Sold Date 08/17/22
Bedrooms 4
Full Baths 3
Half Baths 1
HOA Fees $20/ann
HOA Y/N Yes
Abv Grd Liv Area 2,381
Originating Board Triangle MLS
Year Built 2019
Lot Size 10,890 Sqft
Acres 0.25
Property Description
If you have been looking for an amazing home in the Jack Britt school district, your wait is over! This home was built by Kidd Construction in 2019 in the Pear Tree West neighborhood. As you enter the home you will be welcomed by the two story foyer, stunning dinning room with coffered ceilings and gorgeous light fixtures. Entering the kitchen you will be amazed by the space that includes stainless steel appliances, ceramic back splashes, granite counter tops and a pantry. The open floor plan leads into the living room that includes a gas fire place. Upstairs you will find all the bedrooms to include the laundry room. The master suite has two walk-in closets so no need to share! The master bath has duel vanities with marble countertops, a walk-in shower and tub with plenty of natural lighting. Two of the other bedrooms share a bathroom and the fourth bedroom can be used as a guest suite as it has its own bathroom. Out back you will find a covered porch. Check it out today!
Location
State NC
County Cumberland
Direction Use GPS.
Interior
Interior Features Double Vanity, Entrance Foyer, Granite Counters, Kitchen Island, Separate Shower, Walk-In Closet(s)
Heating Heat Pump
Flooring Carpet, Hardwood, Laminate, Tile, Vinyl
Fireplaces Number 1
Fireplaces Type Gas, Ventless
Fireplace Yes
Appliance Dishwasher, Disposal, Microwave
Laundry Upper Level
Exterior
Exterior Feature Fenced Yard, Rain Gutters
Garage Spaces 2.0
Fence Fenced
View Y/N Yes
Porch Covered, Patio
Garage Yes
Private Pool No
Building
Lot Description Level
Faces Use GPS.
Foundation Slab
Structure Type Stone Veneer,Vinyl Siding
New Construction No
Others
Tax ID 9494037447
Special Listing Condition Standard
Read Less


